|
All Other |
551 1/5/2/1 |
Banff Tolbooth |
|
Batch Level |
|
All Other |
551 1/5/2/2 |
Crail Tolbooth |
|
Batch Level |
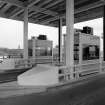 |
On-line Digital Images |
SC 681805 |
New tolbooths.
View from West. |
16/2/1992 |
Item Level |
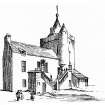 |
On-line Digital Images |
SC 721863 |
Digital image of Elgin Tolbooth, copied from 'Tolbooths and Town-houses', p. 204, fig. A. |
|
Item Level |
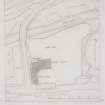 |
On-line Digital Images |
DP 004908 |
Site plan of Tolbooth and Parish Church
Preparatory drawing for 'Tolbooths and Town-Houses', RCAHMS, 1996.
Signed: 'J.B., H.L.G.' |
15/4/1991 |
Item Level |
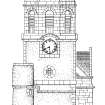 |
On-line Digital Images |
SC 337279 |
North elevation
Preparatory drawing for 'Tolbooths and Town-Houses', RCAHMS, 1996.
N.d. |
|
Item Level |
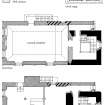 |
On-line Digital Images |
SC 337255 |
Plans of Crail tolbooth and town hall.
Preparatory drawing for 'Tolbooths and Town-Houses', RCAHMS, 1996.
N.d. |
c. 1994 |
Item Level |
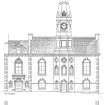 |
On-line Digital Images |
SC 337238 |
South east elevation and strip plan.
Preparatory drawing for 'Tolbooths and Town-houses', RCAHMS, 1996.
N.d. |
|
Item Level |
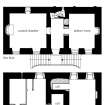 |
On-line Digital Images |
SC 337306 |
Floor plans
Preparatory drawing for 'Tolbooths and Town-Houses', RCAHMS, 1996.
N.d. |
|
Item Level |
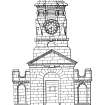 |
On-line Digital Images |
SC 337394 |
North east elevation
Preparatory drawing for 'Tolbooths and Town-Houses', RCAHMS, 1996.
N.d. |
|
Item Level |
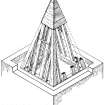 |
On-line Digital Images |
SC 337379 |
Isometric view of early steeple roof.
Preparatory drawing for 'Tolbooths and Town Houses', RCAHMS, 1996. |
|
Item Level |
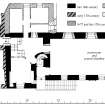 |
On-line Digital Images |
SC 337320 |
Plans
Preparatory drawing for 'Tolbooths and Town-Houses', RCAHMS, 1996.
N.d. |
|
Item Level |
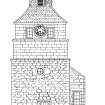 |
On-line Digital Images |
SC 337254 |
South west elevation of Crail tolbooth and townhall.
Preparatory drawing for 'Tolbooths and Town-Houses', RCAHMS, 1996.
N.d. |
c. 1994 |
Item Level |
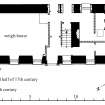 |
On-line Digital Images |
SC 337269 |
First floor plan; ground floor plan
Preparatory drawing for 'Tolbooths and Town-Houses', RCAHMS, 1996.
N.d. |
|
Item Level |
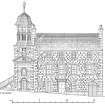 |
On-line Digital Images |
SC 337164 |
South elevation
Preparatory drawing for 'Tolbooths and Town-Houses', RCAHMS, 1996.
N.d. |
|
Item Level |
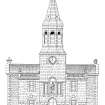 |
On-line Digital Images |
SC 337369 |
South elevation
Preparatory drawing for 'Tolbooths and Town-Houses', RCAHMS, 1996.
N.d. |
|
Item Level |
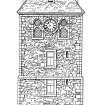 |
On-line Digital Images |
SC 337246 |
South elevation
Preparatory drawing for 'Tolbooths and Town-Houses', RCAHMS, 1996.
N.d. |
|
Item Level |
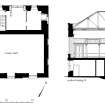 |
On-line Digital Images |
SC 337362 |
Survey drawings: First-floor plan; Section
Preparatory drawing for 'Tolbooths and Town-Houses', RCAHMS, 1996.
|
|
Item Level |
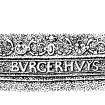 |
On-line Digital Images |
SC 337235 |
Ornament and inscription of 1646 bell
Preparatory drawing for 'Tolbooths and Town-Houses', RCAHMS, 1996.
N.d. |
|
Item Level |
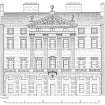 |
On-line Digital Images |
SC 337318 |
South elevation of Edinburgh City Chambers.
Preparatory drawing for 'Tolbooths and Town-Houses', RCAHMS, 1996.
N.d. |
|
Item Level |
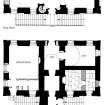 |
On-line Digital Images |
SC 337401 |
Floor plans
Preparatory drawing for 'Tolbooths and Town-Houses', RCAHMS, 1996.
N.d. |
|
Item Level |
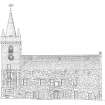 |
On-line Digital Images |
SC 337234 |
North elevation
Preparatory drawing for 'Tolbooths and Town-Houses', RCAHMS, 1996.
N.d. |
|
Item Level |
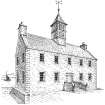 |
On-line Digital Images |
SC 337367 |
Perspective view from south west. Conjectural reconstruction (Not to scale)
Preparatory drawing for 'Tolbooths and Town-Houses', RCAHMS, 1996.
N.d. |
|
Item Level |
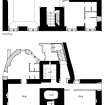 |
On-line Digital Images |
SC 337134 |
Floor plans
Preparatory drawing for 'Tolbooths and Town-Houses', RCAHMS, 1996.
N.d. |
|
Item Level |



























