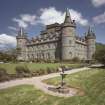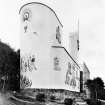 |
On-line Digital Images |
SC 457768 |
Argyll & Bute, Inveraray Castle. View from South. |
1985 |
Item Level |
|
Photographs and Off-line Digital Images |
ABD 11/29 P |
Aboyne Castle.
Photographic copy of ground plan and moulding details of earlier house showing different stages of construction.
Titled: 'Aboyne Castle, Aberdeenshire' 'Entrance doorway surrounded, First Floor, N.E Tower'.
Pencil on paper. |
10/12/1975 |
Item Level |
|
Prints and Drawings |
ABD 11/29 |
Aboyne Castle.
Plan and details of earlier house showing different stages of construction.
Titled: 'Aboyne Castle, Aberdeenshire' 'Entrance doorway surrounded, First Floor, N.E Tower'. |
10/12/1975 |
Item Level |
|
Photographs and Off-line Digital Images |
PTD 39/11 P |
Muthill, Culdees Castle
Photographic copy of plan and elevation
Titled: 'Principal Floor Plan' 'South Elevation' 'North Elevation' 'Sketch Reconstruction of Original House'
Pencil on paper |
c. 1967 |
Item Level |
 |
On-line Digital Images |
SC 461819 |
Empire Exhibition, 1938
Modern copy of press photograph showing Roman Catholic pavilion |
1938 |
Item Level |
|
Photographs and Off-line Digital Images |
D 10622 CN |
General view of St Mary's Episcopal Church, Kirriemuir, from SE. |
17/4/1997 |
Item Level |
|
Photographs and Off-line Digital Images |
D 12126 CN |
Distant view from SW |
12/5/1997 |
Item Level |
|
Photographs and Off-line Digital Images |
D 38785 |
Edinburgh, Granton Gasworks, Boundary Wall
View from NW of E boundary wall, turret detail |
6/10/1998 |
Item Level |
|
Photographs and Off-line Digital Images |
D 6922 |
View of entrance front |
13/3/1997 |
Item Level |
|
Photographs and Off-line Digital Images |
D 38706 |
Edinburgh, Granton Gasworks, Rateau Booster House
Detail of cast iron plaque to right of main door showing the Leith coat of arms with the legend 'Persevere' |
6/10/1998 |
Item Level |
|
Photographs and Off-line Digital Images |
D 38714 |
Edinburgh, Granton Gasworks, Rateau Booster House, interior
View from NW showing rear view of motors of Rateau Turbo Booster nos 3 and 4 built by Bryan Donkin Co Ltd of Chesterfield. The ducts bring fresh air from outside to cool the motors |
6/10/1998 |
Item Level |
|
Photographs and Off-line Digital Images |
D 6959 CN |
View from S |
12/3/1997 |
Item Level |
|
Photographs and Off-line Digital Images |
D 10521 CN |
View of entrance front from S |
19/3/1997 |
Item Level |
|
Photographs and Off-line Digital Images |
D 38707 CN |
Edinburgh, Granton Gasworks, Rateau Booster House
Detail of cast iron plaque to right of main door showing the Leith coat of arms with the legend 'Persevere' |
6/10/1998 |
Item Level |
|
Photographs and Off-line Digital Images |
D 58805 CN |
View of bridge |
5/10/1999 |
Item Level |
|
Prints and Drawings |
DC 29770 |
Dunlop House, ground floor plan. |
21/4/1995 |
Item Level |
|
Prints and Drawings |
DC 29040 |
Glasshaugh House: survey drawing. Ground floor plan (1:100) and site plan (1:1250) |
21/4/1994 |
Item Level |
|
Prints and Drawings |
DC 29041 |
Glasshaugh House: survey drawing. West elevation and section. |
7/8/1994 |
Item Level |
|
Prints and Drawings |
EDD 720/16 |
Edinburgh, 2 Drumsheugh Place.
Plan of three upper floors.
Insc: 'Plan of three upper floors'. |
1880 |
Item Level |
|
Photographs and Off-line Digital Images |
ED 4490 |
Edinburgh, 219-221 Great Junction Street.
Pawn-broker's insignia. |
1970 |
Item Level |
|
Prints and Drawings |
DC 10523 |
Edinburgh, 3 Napier Road, Rockville, The Lodge.
Plans, sections and elevations of the lodge from a measured survey.
Insc: 'The Lodge, Napier Road, Edinburgh. Measured and drawn J. C. Haggart, 1964'. |
|
Item Level |
|
Photographs and Off-line Digital Images |
ED 5027/14 |
Edinburgh, 42 Heriot Row
Detail of fanlight type B above door. |
1970 |
Item Level |
|
Photographs and Off-line Digital Images |
ED 4493 |
Edinburgh, 13 John's Place.
View of doorway and fenders at warehouse entrance. |
1970 |
Item Level |
|
Photographs and Off-line Digital Images |
ED 5772 |
Edinburgh, Juniper Green Station.
General view of station.
Insc: "The Station" |
c. 1900 |
Item Level |







