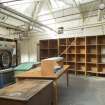 |
On-line Digital Images |
DP 246096 |
Interior. Ground floor. Wet process room. View from south east. Thos area washes knitted made up garments to cause shrinkage. |
30/9/2016 |
Item Level |
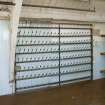 |
On-line Digital Images |
DP 246146 |
Interior. Buccleuch Street range. Attic (added 1923). Handsewers, 'lookers' & menders area (finishing). Detail of rack which held yarn for mending |
1/11/2016 |
Item Level |
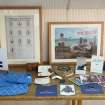 |
On-line Digital Images |
DP 246155 |
Interior. Buccleuch Street range (pre-1910), east end, third floor. Final exam department. View of Peter Scott samples and memorabilia. |
1/11/2016 |
Item Level |
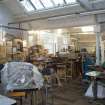 |
On-line Digital Images |
DP 246162 |
Interior. Courtyard, east end, pre-1910 range. Third floor. Stockroom C, east end. View from north |
1/11/2016 |
Item Level |
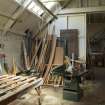 |
On-line Digital Images |
DP 246104 |
Interior. Ground floor. Yarn store area. View from south west. Temporary joiner's workshop adjacent to secure yarn store. |
30/9/2016 |
Item Level |
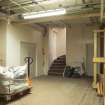 |
On-line Digital Images |
DP 246103 |
Interior. Ground floor. Loading Bank. View from north west. The modern double door on the left opens out into the inner courtyard |
30/9/2016 |
Item Level |
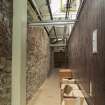 |
On-line Digital Images |
DP 246105 |
Interior. Ground floor. Back passageway running parallel to Frame Flat No. 2. View from north east. This would have connected the south east and south west yarn stores and giving easy access to Frame Flats Nos 1 and 2. |
30/9/2016 |
Item Level |
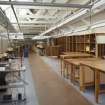 |
On-line Digital Images |
DP 246112 |
Interior. Ground floor. Seaming, binding and top cutting - knitwear '2nd makeup section' (collars, trims, sleeve finishing etc.). General view from south west. |
30/9/2016 |
Item Level |
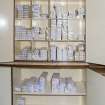 |
On-line Digital Images |
DP 246107 |
Interior. Ground floor. Store at west end of passageway running to the south of Frame Flat No.2. Detail of cupboard containing boxes of labels. |
30/9/2016 |
Item Level |
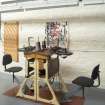 |
On-line Digital Images |
DP 246118 |
Ground floor. Former weighing in area, latterly '1st Make Up' section (sleeves and bodies), north end. Detail of ?linking machines (for joining woollen garments together). The maker possibly Laurie of Hawick or Hague of Nottingham (?mid- 20th century). |
30/9/2016 |
Item Level |
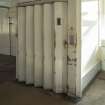 |
On-line Digital Images |
DP 246137 |
Interior. Third floor, pre-1910 courtyard west range. Quality control area. View of goods lift for moving knitwear between production floors, finishing and quality control. This could not be accessed and so maker and date unknown |
1/11/2016 |
Item Level |
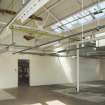 |
On-line Digital Images |
DP 246139 |
Interior. Third floor, pre-1910 courtyard west range. Quality Control. View from south west. |
1/11/2016 |
Item Level |
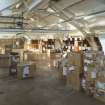 |
On-line Digital Images |
DP 246140 |
Interior. Buccleuch Street range. Attic (added 1923). Handsewers, 'lookers' & menders area (finishing). General view from south east. |
1/11/2016 |
Item Level |
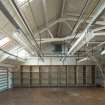 |
On-line Digital Images |
DP 246142 |
Interior. Buccleuch Street range. Attic of gabled west bay (added 1923). Handsewers, 'lookers' & menders area (finishing). View from east. |
1/11/2016 |
Item Level |
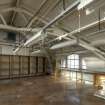 |
On-line Digital Images |
DP 246143 |
Interior. Buccleuch Street range. Attic (added 1923).Handsewers, 'lookers' & menders area (finishing). View from south east. |
1/11/2016 |
Item Level |
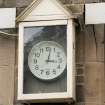 |
On-line Digital Images |
DP 246132 |
Courtyard. Detail of clock case. The clock has been replaced. |
30/9/2016 |
Item Level |
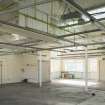 |
On-line Digital Images |
DP 246135 |
Interior. Third floor, pre-1910 courtyard west range. Quality Control and goods lift (centre). General view from north east. Roof lights and fenestration ensures plenty of natural light |
1/11/2016 |
Item Level |
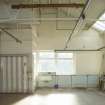 |
On-line Digital Images |
DP 246136 |
Interior. Third floor, pre-1910 courtyard west range. Quality control area. View from north. Roof lights and fenestration ensures plenty of natural light. Goods lift for moving knitwear between production floors, finishing and quaity control on left. |
1/11/2016 |
Item Level |
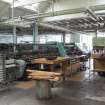 |
On-line Digital Images |
DP 246066 |
Interior. Ground floor. Frame flat no 1. View from south east.The knitting machines in this view are Bentley's of Loughborough 'Benley Cotton' model, knitting machines (late 20th century) |
23/9/2016 |
Item Level |
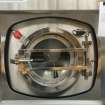 |
On-line Digital Images |
DP 246097 |
Interior. Ground floor. Wet process room. Detail of washing machine. This would be used to scour and shrink the machine washable garmets. 26kg load. |
30/9/2016 |
Item Level |
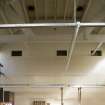 |
On-line Digital Images |
DP 246098 |
Interior. Ground floor. Wet process room (Drying). Detail of roof structure. |
30/9/2016 |
Item Level |
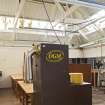 |
On-line Digital Images |
DP 246100 |
Interior. Ground floor. Wet process room (Drying). View from north. Room had been emptied by survey date (September 2016) |
30/9/2016 |
Item Level |
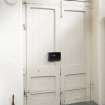 |
On-line Digital Images |
DP 246101 |
Interior. Ground floor. Wet process room. Detail of door accessing corridor leading to internal courtyard |
30/9/2016 |
Item Level |
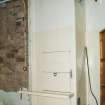 |
On-line Digital Images |
DP 246108 |
Interior. Ground floor. Service store. View of dumbwaiter connecting to first floor (former knitting flat). |
30/9/2016 |
Item Level |





























