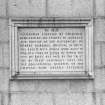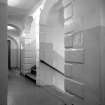 |
On-line Digital Images |
SC 2170976 |
General view of plaque on East wall of West wing recording the building of the wings, 1830-33.
Insc: 'In 1816 Alexander Simpson Of Collyhill Bequeathed His Estates Of Barrack And Crichie To The Govenors Of Robert Gordon's Hospital In Trust. The East & West Wings Were Built In 1833 At A Cost Of #13255 Of Which The Sum Of #4147 Was Paid By The Trust. By These Generous Gifts The Educational Benefits Of The Hospital Were Greatly Extended'. |
4/1967 |
Item Level |
 |
On-line Digital Images |
SC 353922 |
Aberdeen, Schoolhill, Robert Gordon's College, interior
General view of main staircase at second floor level showing rusticated stair openings. |
4/1967 |
Item Level |
|
Photographs and Off-line Digital Images |
AB 1145 |
General view of plaque on East wall of West wing recording the building of the wings, 1830-33.
Insc: 'In 1816 Alexander Simpson Of Collyhill Bequeathed His Estates Of Barrack And Crichie To The Govenors Of Robert Gordon's Hospital In Trust. The East & West Wings Were Built In 1833 At A Cost Of #13255 Of Which The Sum Of #4147 Was Paid By The Trust. By These Generous Gifts The Educational Benefits Of The Hospital Were Greatly Extended'. |
4/1967 |
Item Level |
|
Photographs and Off-line Digital Images |
AB 1146 |
Detail of entrance doorway and niche over main entrance.
Insc: 'Erected 1732'. |
4/1967 |
Item Level |
|
Photographs and Off-line Digital Images |
AB 1147 |
Detail of South-East elevation of West wing. |
4/1967 |
Item Level |
|
Photographs and Off-line Digital Images |
AB 1148 |
Detail of South-West elevation of East wing. |
4/1967 |
Item Level |
|
Photographs and Off-line Digital Images |
AB 1149 |
General view of South-East elevation of central block. |
4/1967 |
Item Level |
|
Photographs and Off-line Digital Images |
AB 1150 |
General view from West of rear facade. |
4/1967 |
Item Level |
|
Photographs and Off-line Digital Images |
AB 1151 |
General view of North-West elevation of central block. |
4/1967 |
Item Level |
|
Photographs and Off-line Digital Images |
AB 1152 |
General view from South of East wing. |
4/1967 |
Item Level |
|
Photographs and Off-line Digital Images |
AB 1153 |
General view of govenor's room on first floor. |
4/1967 |
Item Level |
|
Photographs and Off-line Digital Images |
AB 1154 |
Interior.
General view of govenor's room on first floor, looking South. |
4/1967 |
Item Level |
|
Photographs and Off-line Digital Images |
AB 1155 |
Detail of archway from first floor corridor to govenor's room. |
4/1967 |
Item Level |
|
Photographs and Off-line Digital Images |
AB 1156 |
General view of screen to stair on ground floor. |
4/1967 |
Item Level |
|
Photographs and Off-line Digital Images |
AB 1157 |
Detail of frieze on stair screen on first floor. |
4/1967 |
Item Level |
|
Photographs and Off-line Digital Images |
AB 1158 |
Detail of archway on landing between first and second floors. |
4/1967 |
Item Level |
|
Photographs and Off-line Digital Images |
AB 1159 |
Detail of attached column supporting archway between first and second floors. |
4/1967 |
Item Level |
|
Photographs and Off-line Digital Images |
AB 1161 |
Detail of screen to stair on first floor. |
4/1967 |
Item Level |
|
Photographs and Off-line Digital Images |
AB 1162 |
Detail of rusticated stair openings on second floor. |
4/1967 |
Item Level |
|
Photographs and Off-line Digital Images |
AB 1163 |
Detail of rusticated stair openings on second floor. |
4/1967 |
Item Level |
|
Photographs and Off-line Digital Images |
AB 1137 |
General view of main building from South-East. |
4/1967 |
Item Level |
|
Photographs and Off-line Digital Images |
G 812562 PO |
Aberdeen, Schoolhill, Robert Gordon's College, interior.
General view of govenor's room on first floor. |
4/1967 |
Item Level |
|
Photographs and Off-line Digital Images |
G 812563 PO |
Aberdeen, Schoolhill, Robert Gordon's College, interior.
General view of govenor's room on first floor. |
4/1967 |
Item Level |
|
Photographs and Off-line Digital Images |
AB 1160 |
General view of main staircase at second floor level showing rusticated stair openings. |
4/1967 |
Item Level |







