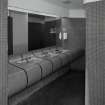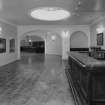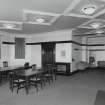 |
On-line Digital Images |
SC 2653670 |
Interior. 2nd floor, ladies lavatories, view showing wash hand basins and mosaic tiling |
30/1/2006 |
Item Level |
 |
On-line Digital Images |
SC 2653671 |
Interior. 2nd floor. view showing bar areas |
30/1/2006 |
Item Level |
 |
On-line Digital Images |
SC 2653672 |
Interior. Ground floor, green room, view from N |
30/1/2006 |
Item Level |
|
Photographs and Off-line Digital Images |
E 69279 |
Interior. Auditorium, view from stage |
30/1/2006 |
Item Level |
|
Photographs and Off-line Digital Images |
E 69280 CN |
Interior. Auditorium, view from stage |
30/1/2006 |
Item Level |
|
Photographs and Off-line Digital Images |
E 69281 |
Interior. Auditorium, view to stage from grand circle |
30/1/2006 |
Item Level |
|
Photographs and Off-line Digital Images |
E 69282 CN |
Interior. Auditorium, view to stage from grand circle |
30/1/2006 |
Item Level |
|
Photographs and Off-line Digital Images |
E 69283 |
Interior. Auditorium, view showing stalls, grand circle and upper circle from grand circle box to S |
30/1/2006 |
Item Level |
|
Photographs and Off-line Digital Images |
E 69284 CN |
Interior. Auditorium, view showing stalls, grand circle and upper circle from grand circle box to S |
30/1/2006 |
Item Level |
|
Photographs and Off-line Digital Images |
E 69285 |
Interior. Auditorium, view of stage from grand circle |
30/1/2006 |
Item Level |
|
Photographs and Off-line Digital Images |
E 69286 CN |
Interior. Auditorium, view of stage from grand circle |
30/1/2006 |
Item Level |
|
Photographs and Off-line Digital Images |
E 69287 |
Interior. Auditorium, view of door at front of stalls |
30/1/2006 |
Item Level |
|
Photographs and Off-line Digital Images |
E 69288 CN |
Interior. Auditorium, view of door at front of stalls |
30/1/2006 |
Item Level |
|
Photographs and Off-line Digital Images |
E 69289 |
Interior. Auditorium, view of door to stage right |
30/1/2006 |
Item Level |
|
Photographs and Off-line Digital Images |
E 69290 CN |
Interior. Auditorium, view of door to stage right |
30/1/2006 |
Item Level |
|
Photographs and Off-line Digital Images |
E 69291 |
Interior. Auditorium, view of door to stage left |
30/1/2006 |
Item Level |
|
Photographs and Off-line Digital Images |
E 69292 CN |
Interior. Auditorium, view of door to stage left |
30/1/2006 |
Item Level |
|
Photographs and Off-line Digital Images |
E 69293 |
Interior. Auditorium, detail of oculus above door at front of stalls |
30/1/2006 |
Item Level |
|
Photographs and Off-line Digital Images |
E 69294 CN |
Interior. Auditorium, detail of oculus above door at front of stalls |
30/1/2006 |
Item Level |
|
Photographs and Off-line Digital Images |
E 69295 |
Interior. Auditorium, detail of stall seating |
30/1/2006 |
Item Level |
|
Photographs and Off-line Digital Images |
E 69296 CN |
Interior. Auditorium, detail of stall seating |
30/1/2006 |
Item Level |
|
Photographs and Off-line Digital Images |
E 69297 |
Interior. Auditorium, detail of upper circle seating |
30/1/2006 |
Item Level |
|
Photographs and Off-line Digital Images |
E 69298 CN |
Interior. Auditorium, detail of upper circle seating |
30/1/2006 |
Item Level |
|
Photographs and Off-line Digital Images |
E 69299 |
Interior. Auditorium, plan view of central section of ceiling |
30/1/2006 |
Item Level |








