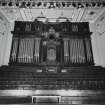 |
On-line Digital Images |
SC 2653646 |
Interior. Auditorium, view of organ with seating below |
30/1/2006 |
Item Level |
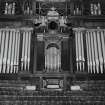 |
On-line Digital Images |
SC 2653647 |
Interior. Auditorium, view of organ |
30/1/2006 |
Item Level |
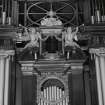 |
On-line Digital Images |
SC 2653648 |
Interior. Auditorium, detail of cherubs above organ |
30/1/2006 |
Item Level |
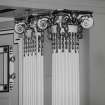 |
On-line Digital Images |
SC 2653649 |
Interior. Auditorium, detail of pilaster and capitol |
30/1/2006 |
Item Level |
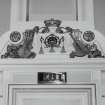 |
On-line Digital Images |
SC 2653650 |
Interior. Auditorium, detail of pediment above door at front of stalls |
30/1/2006 |
Item Level |
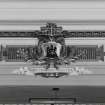 |
On-line Digital Images |
SC 2653651 |
Interior. Auditorium, detail of Edinburgh coat of arms on proscenium |
30/1/2006 |
Item Level |
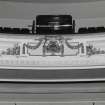 |
On-line Digital Images |
SC 2653652 |
Interior. Auditorium, detail of light and decoration on Upper Circle balcony |
30/1/2006 |
Item Level |
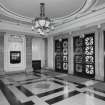 |
On-line Digital Images |
SC 2653653 |
Interior. Ground floor, N entrance lobby, view from SE |
30/1/2006 |
Item Level |
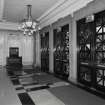 |
On-line Digital Images |
SC 2653654 |
Interior. Ground floor, central entrance lobby, view from E |
30/1/2006 |
Item Level |
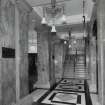 |
On-line Digital Images |
SC 2653655 |
Interior. Ground floor, grand circle foyer, view from N end |
30/1/2006 |
Item Level |
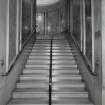 |
On-line Digital Images |
SC 2653656 |
Interior. Ground floor, grand circle foyer, view of stair |
30/1/2006 |
Item Level |
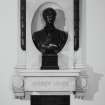 |
On-line Digital Images |
SC 2653657 |
Interior. Ground floor, grand circle foyer, bust of Andrew Usher |
30/1/2006 |
Item Level |
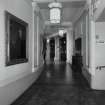 |
On-line Digital Images |
SC 2653658 |
Interior. Ground floor, corridor, view from N end |
30/1/2006 |
Item Level |
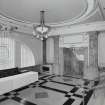 |
On-line Digital Images |
SC 2653659 |
Interior. 1st floor, grand circle lobby, view from S |
30/1/2006 |
Item Level |
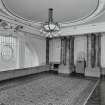 |
On-line Digital Images |
SC 2653660 |
Interior. 1st floor, lobby, view from S |
30/1/2006 |
Item Level |
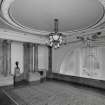 |
On-line Digital Images |
SC 2653661 |
Interior. 1st floor, lobby, view from N |
30/1/2006 |
Item Level |
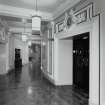 |
On-line Digital Images |
SC 2653662 |
Interior. 1st floor, curved corridor, view from S end |
30/1/2006 |
Item Level |
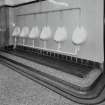 |
On-line Digital Images |
SC 2653663 |
Interior. 1st floor, gent's lavatory, view from SE |
30/1/2006 |
Item Level |
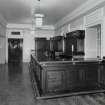 |
On-line Digital Images |
SC 2653664 |
Interior. 1st floor, bar area, view from NE |
30/1/2006 |
Item Level |
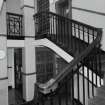 |
On-line Digital Images |
SC 2653665 |
Interior. Ground floor, staircase hall, view from half landing to N |
30/1/2006 |
Item Level |
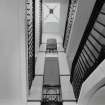 |
On-line Digital Images |
SC 2653666 |
Interior. Ground floor, staircase hall, view from half landing looking up |
30/1/2006 |
Item Level |
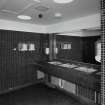 |
On-line Digital Images |
SC 2653667 |
Interior. 1st floor, ladies lavatories, view showing wash hand basins and mosaic tiling |
30/1/2006 |
Item Level |
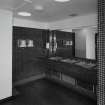 |
On-line Digital Images |
SC 2653668 |
Interior. 1st floor, ladies lavatories, view showing wash hand basins and mosaic tiling |
30/1/2006 |
Item Level |
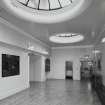 |
On-line Digital Images |
SC 2653669 |
Interior. 2nd floor, circulation space, view showing cupola |
30/1/2006 |
Item Level |





























