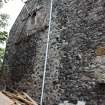 |
On-line Digital Images |
DP 183078 |
External detail of the repair to the south wall |
10/2010 |
Item Level |
 |
On-line Digital Images |
DP 183039 |
Internal view of Room A and opening F27 |
10/2010 |
Item Level |
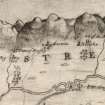 |
On-line Digital Images |
DP 183117 |
Illustrations from a historic building survey of Myretoun Barn, Menstrie, Stirling. |
10/2010 |
Item Level |
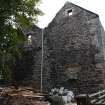 |
On-line Digital Images |
DP 183118 |
Illustrations from a historic building survey of Myretoun Barn, Menstrie, Stirling. |
10/2010 |
Item Level |
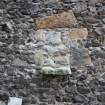 |
On-line Digital Images |
DP 183119 |
Illustrations from a historic building survey of Myretoun Barn, Menstrie, Stirling. |
10/2010 |
Item Level |
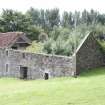 |
On-line Digital Images |
DP 183120 |
Illustrations from a historic building survey of Myretoun Barn, Menstrie, Stirling. |
10/2010 |
Item Level |
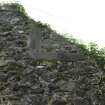 |
On-line Digital Images |
DP 183121 |
Illustrations from a historic building survey of Myretoun Barn, Menstrie, Stirling. |
10/2010 |
Item Level |
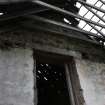 |
On-line Digital Images |
DP 182985 |
Internal shot of the roof timbers above Room A |
10/2010 |
Item Level |
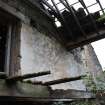 |
On-line Digital Images |
DP 182986 |
Internal shot of the roof timbers above Room A |
10/2010 |
Item Level |
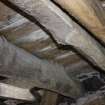 |
On-line Digital Images |
DP 182987 |
Detail of original beams in Room A |
10/2010 |
Item Level |
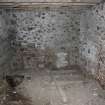 |
On-line Digital Images |
DP 182988 |
Internal detail of window F19 on north wall in Room A |
10/2010 |
Item Level |
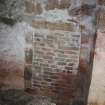 |
On-line Digital Images |
DP 182989 |
Internal detail of blocked door on west wall of Room A, F28 |
10/2010 |
Item Level |
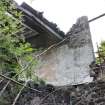 |
On-line Digital Images |
DP 182990 |
General shot of roof of Room A |
10/2010 |
Item Level |
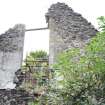 |
On-line Digital Images |
DP 182991 |
Door F29 on upper fl oor of south wall of Room C |
10/2010 |
Item Level |
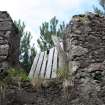 |
On-line Digital Images |
DP 182993 |
Internal view of upper fl oor door on west wall of Room C, F05 |
10/2010 |
Item Level |
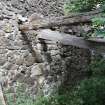 |
On-line Digital Images |
DP 182994 |
Internal view of blocked ground fl oor window on west wall of Room C, F06 |
10/2010 |
Item Level |
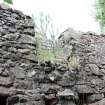 |
On-line Digital Images |
DP 182995 |
Internal detail of upper window on west wall of Room C, F07 |
10/2010 |
Item Level |
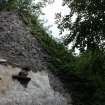 |
On-line Digital Images |
DP 182996 |
General internal view of north gable of Room C |
10/2010 |
Item Level |
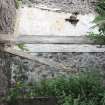 |
On-line Digital Images |
DP 182997 |
General view of internal elevation of north wall |
10/2010 |
Item Level |
 |
On-line Digital Images |
DP 182999 |
Corbel on internal east wall of Room B, F30 |
10/2010 |
Item Level |
 |
On-line Digital Images |
DP 183001 |
Roof beam on internal north wall of Room B |
10/2010 |
Item Level |
 |
On-line Digital Images |
DP 183004 |
Internal view of blocked door on east wall of Room B, F28 |
10/2010 |
Item Level |
 |
On-line Digital Images |
DP 183006 |
General shot of roof line from the NW |
10/2010 |
Item Level |
 |
On-line Digital Images |
DP 183008 |
General external view of gable ends on north wall |
10/2010 |
Item Level |





























