|
Digital Files (Non-image) |
GV 005387 |
Illustrations from a historic building survey of Myretoun Barn, Menstrie, Stirling. |
10/2010 |
Item Level |
|
Digital Files (Non-image) |
GV 005388 |
Illustrations from a historic building survey of Myretoun Barn, Menstrie, Stirling. |
10/2010 |
Item Level |
|
Digital Files (Non-image) |
GV 005389 |
Illustrations from a historic building survey of Myretoun Barn, Menstrie, Stirling. |
10/2010 |
Item Level |
|
Digital Files (Non-image) |
GV 005390 |
Illustrations from a historic building survey of Myretoun Barn, Menstrie, Stirling. |
10/2010 |
Item Level |
|
Digital Files (Non-image) |
GV 005391 |
Illustrations from a historic building survey of Myretoun Barn, Menstrie, Stirling. |
10/2010 |
Item Level |
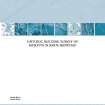 |
Digital Files (Non-image) |
WP 003286 |
Final Report from a historic building survey of Myretoun Barn, Menstrie, Stirling. |
10/2010 |
Item Level |
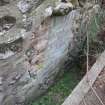 |
On-line Digital Images |
DP 183010 |
External view of blocked door F03 |
10/2010 |
Item Level |
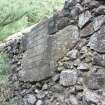 |
On-line Digital Images |
DP 183012 |
External view of upper fl oor window F07 |
10/2010 |
Item Level |
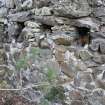 |
On-line Digital Images |
DP 183014 |
External view of beam slots F22 on west elevation |
10/2010 |
Item Level |
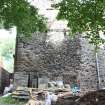 |
On-line Digital Images |
DP 183031 |
West side of the south wall from the SW |
10/2010 |
Item Level |
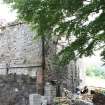 |
On-line Digital Images |
DP 183033 |
External detail of the south half of the west wall |
10/2010 |
Item Level |
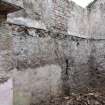 |
On-line Digital Images |
DP 183035 |
General internal view of Room A showing the east wall |
10/2010 |
Item Level |
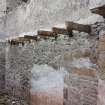 |
On-line Digital Images |
DP 183036 |
General internal view of Room A showing the west wall |
10/2010 |
Item Level |
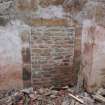 |
On-line Digital Images |
DP 183038 |
Internal detail of door F28 |
10/2010 |
Item Level |
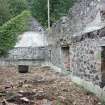 |
On-line Digital Images |
DP 183040 |
General internal view of Room D |
10/2010 |
Item Level |
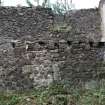 |
On-line Digital Images |
DP 183044 |
Internal detail of window F07 & door F06 |
10/2010 |
Item Level |
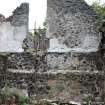 |
On-line Digital Images |
DP 183048 |
South internal wall of Room C including door F29 |
10/2010 |
Item Level |
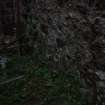 |
On-line Digital Images |
DP 183050 |
NW corner of Room B showing the foundation stones |
10/2010 |
Item Level |
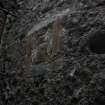 |
On-line Digital Images |
DP 183051 |
Internal detail of window F31 |
10/2010 |
Item Level |
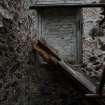 |
On-line Digital Images |
DP 183053 |
Detail of door F28 on east wall of Room B |
10/2010 |
Item Level |
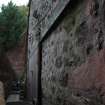 |
On-line Digital Images |
DP 183055 |
External view of door F24 on west wall |
10/2010 |
Item Level |
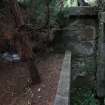 |
On-line Digital Images |
DP 183073 |
Detail of south side of steps F04 |
10/2010 |
Item Level |
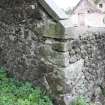 |
On-line Digital Images |
DP 183075 |
Detail of NW corner of the building |
10/2010 |
Item Level |
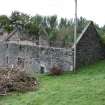 |
On-line Digital Images |
DP 183076 |
General view of the building from the NE |
10/2010 |
Item Level |
























