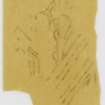 |
On-line Digital Images |
DP 389843 |
Tracing of wall painting in choir of Iona Abbey church, Iona, on E side of entrance to sacristy. |
|
Item Level |
 |
On-line Digital Images |
DP 389844 |
Tracing of wall painting in choir of Iona Abbey church, Iona, on E side of entrance to sacristy. |
|
Item Level |
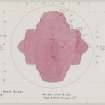 |
On-line Digital Images |
DP 389845 |
Drawing showing profile moulding of W pillar of the S arcade of choir of Iona Abbey church, Iona. |
1874 |
Item Level |
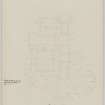 |
On-line Digital Images |
DP 389846 |
Sketch plan of Iona Abbey, Iona, showing total length. |
c. 1874 |
Item Level |
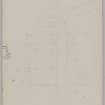 |
On-line Digital Images |
DP 389847 |
Sketch plan of Iona Abbey, Iona. |
8/1874 |
Item Level |
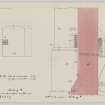 |
On-line Digital Images |
DP 389848 |
Drawing showing elevations and sections of 'guard-chamber' at W end of Iona Abbey church, Iona. |
1875 |
Item Level |
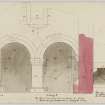 |
On-line Digital Images |
DP 390141 |
Drawing showing elevation and section of arches in subdividing wall in chapterhouse of Iona Abbey, Iona, looking E. |
1874 |
Item Level |
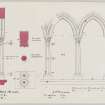 |
On-line Digital Images |
DP 390142 |
Drawing showing elevations and profile mouldings of W arcade of cloister of Iona Abbey, Iona, with carved decoration. |
1875 |
Item Level |
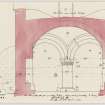 |
On-line Digital Images |
DP 390143 |
Drawing showing section looking W through chapter house of Iona Abbey, Iona. |
|
Item Level |
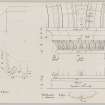 |
On-line Digital Images |
DP 390144 |
Drawing showing elevation and profile moulding of decorated capital on N side of choir of Iona Abbey church, Iona. |
8/1875 |
Item Level |
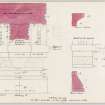 |
On-line Digital Images |
DP 390145 |
Drawing showing elevation and profile moulding of decorated capital on pillar in chapter house of Iona Abbey, Iona. |
|
Item Level |
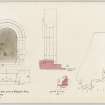 |
On-line Digital Images |
DP 390146 |
Drawing showing elevation, plan, section and profile moulding of doorway to ante-room of chapter house of Iona Abbey, Iona. |
1874 |
Item Level |
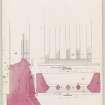 |
On-line Digital Images |
DP 390147 |
Drawing showing section, elevation and plan of E window of choir in Iona Abbey church, Iona. |
|
Item Level |
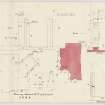 |
On-line Digital Images |
DP 390148 |
Drawing showing section, elevations looking W and E, plan and profile moulding of doorway between N transept and cloister of Iona Abbey church, Iona. |
|
Item Level |
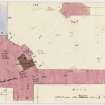 |
On-line Digital Images |
DP 390149 |
Drawing showing plan of SW angle of cloister of Iona Abbey, Iona. |
|
Item Level |
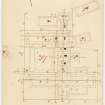 |
On-line Digital Images |
DP 390150 |
Drawing showing plan of Iona Abbey, Iona, with location of numbered elevation and section drawings. |
|
Item Level |
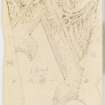 |
On-line Digital Images |
DP 390151 |
Enhanced rubbing of carved stone reused in the altar in the N transept of Iona Abbey church, Iona. |
|
Item Level |
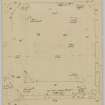 |
On-line Digital Images |
DP 390013 |
Sketch plan of cloister of Iona Abbey church, Iona. |
|
Item Level |
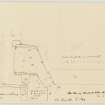 |
On-line Digital Images |
DP 390014 |
Sketch plan of 'guard-chamber' at W end of Iona Abbey church, Iona. |
|
Item Level |
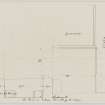 |
On-line Digital Images |
DP 390015 |
Sketch section through 'guard-chamber' at W end of Iona Abbey church, Iona. |
|
Item Level |
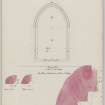 |
On-line Digital Images |
DP 390016 |
Drawing showing elevation and profile-mouldings of W doorway of Iona Abbey church, Iona. |
8/1874 |
Item Level |
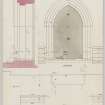 |
On-line Digital Images |
DP 390017 |
Drawing showing section, elevation and profile-mouldings of W doorway of Iona Abbey church, Iona. |
8/1874 |
Item Level |
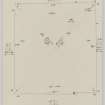 |
On-line Digital Images |
DP 390018 |
Sketch plan of cloister court of Iona Abbey, Iona. |
|
Item Level |
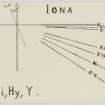 |
On-line Digital Images |
DP 390019 |
Plan of relative compass locations in Iona of monuments around the Abbey. |
|
Item Level |





























