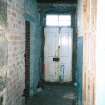 |
On-line Digital Images |
DP 371920 |
Historic building survey, Room 18, General shot, Upper Square, Hynish, Argyll and Bute |
1/2001 |
Item Level |
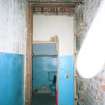 |
On-line Digital Images |
DP 371921 |
Historic building survey, Room 18, General shot, Upper Square, Hynish, Argyll and Bute |
1/2001 |
Item Level |
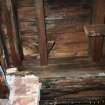 |
On-line Digital Images |
DP 371922 |
Historic building survey, Room 18, Ceiling timbers at E end of room, Upper Square, Hynish, Argyll and Bute |
1/2001 |
Item Level |
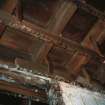 |
On-line Digital Images |
DP 371923 |
Historic building survey, Room 18, Ceiling timbers at centre of room, Upper Square, Hynish, Argyll and Bute |
1/2001 |
Item Level |
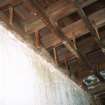 |
On-line Digital Images |
DP 371924 |
Historic building survey, Room 18, Ceiling timbers at W end of room, Upper Square, Hynish, Argyll and Bute |
1/2001 |
Item Level |
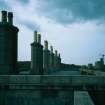 |
On-line Digital Images |
DP 371783 |
Historic building survey, General shot of roof and chimneys, Upper Square, Hynish, Argyll and Bute |
1/2001 |
Item Level |
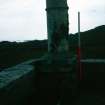 |
On-line Digital Images |
DP 371784 |
Historic building survey, Room 34, Chimney for water heater, Upper Square, Hynish, Argyll and Bute |
1/2001 |
Item Level |
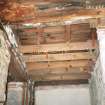 |
On-line Digital Images |
DP 371925 |
Historic building survey, Room 18, Ceiling timbers at W end of room, Upper Square, Hynish, Argyll and Bute |
1/2001 |
Item Level |
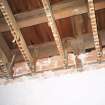 |
On-line Digital Images |
DP 371926 |
Historic building survey, Room 18, Ceiling timbers at W end of room, Upper Square, Hynish, Argyll and Bute |
1/2001 |
Item Level |
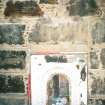 |
On-line Digital Images |
DP 371927 |
Historic building survey, Room 23, E wall including fireplace F10, Upper Square, Hynish, Argyll and Bute |
1/2001 |
Item Level |
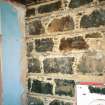 |
On-line Digital Images |
DP 371928 |
Historic building survey, Room 23, E wall at N end including fireplace F10, Upper Square, Hynish, Argyll and Bute |
1/2001 |
Item Level |
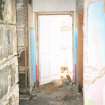 |
On-line Digital Images |
DP 371929 |
Historic building survey, Room 23, S wall with view to rooms R18 and R21, Upper Square, Hynish, Argyll and Bute |
1/2001 |
Item Level |
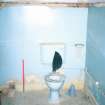 |
On-line Digital Images |
DP 371930 |
Historic building survey, Room 22, W wall, Upper Square, Hynish, Argyll and Bute |
1/2001 |
Item Level |
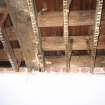 |
On-line Digital Images |
DP 371931 |
Historic building survey, Room 22, Ceiling timbers at W wall, Upper Square, Hynish, Argyll and Bute |
1/2001 |
Item Level |
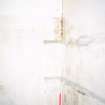 |
On-line Digital Images |
DP 371932 |
Historic building survey, Room 21, S and E walls, Upper Square, Hynish, Argyll and Bute |
1/2001 |
Item Level |
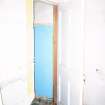 |
On-line Digital Images |
DP 371933 |
Historic building survey, Room 21, N and E walls including door D29, Upper Square, Hynish, Argyll and Bute |
1/2001 |
Item Level |
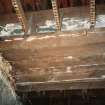 |
On-line Digital Images |
DP 371934 |
Historic building survey, Room 18, Ceiling timbers at W side of arch, Upper Square, Hynish, Argyll and Bute |
1/2001 |
Item Level |
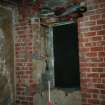 |
On-line Digital Images |
DP 371935 |
Historic building survey, Room 17, E wall including window W5, Upper Square, Hynish, Argyll and Bute |
1/2001 |
Item Level |
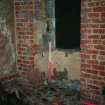 |
On-line Digital Images |
DP 371936 |
Historic building survey, Room 17, E wall including window W5, Upper Square, Hynish, Argyll and Bute |
1/2001 |
Item Level |
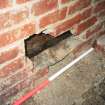 |
On-line Digital Images |
DP 371937 |
Historic building survey, Room 17, E wall showing possible drainage channel, Upper Square, Hynish, Argyll and Bute |
1/2001 |
Item Level |
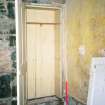 |
On-line Digital Images |
DP 371938 |
Historic building survey, Room 17, N and W walls including door D13a (open), Upper Square, Hynish, Argyll and Bute |
1/2001 |
Item Level |
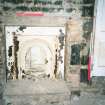 |
On-line Digital Images |
DP 371939 |
Historic building survey, Room 17, W wall including fireplace F4 and door D13a, Upper Square, Hynish, Argyll and Bute |
1/2001 |
Item Level |
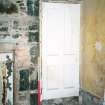 |
On-line Digital Images |
DP 371940 |
Historic building survey, Room 17, N and W walls including door D13a (closed), Upper Square, Hynish, Argyll and Bute |
1/2001 |
Item Level |
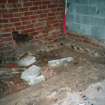 |
On-line Digital Images |
DP 371941 |
Historic building survey, Room 17, S and E walls showing drainage channel exposed, Upper Square, Hynish, Argyll and Bute |
1/2001 |
Item Level |





























