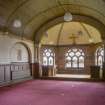Murray Royal Hospital Perth
551 500/1/13/10/12/1
Description Murray Royal Hospital Perth
Collection Historic Environment Scotland
Catalogue Number 551 500/1/13/10/12/1
Category All Other
Permalink http://canmore.org.uk/collection/2173106
Description Murray Royal Hospital Perth
Collection Historic Environment Scotland
Catalogue Number 551 500/1/13/10/12/1
Category All Other
Permalink http://canmore.org.uk/collection/2173106
Collection Level (551 500) Historic Environment Scotland
> Group Level (551 500/1) Survey and Recording Programmes
>> Sub-Group Level (551 500/1/13) Threatened Buildings Survey Programme
>>> Sub-Group Level (551 500/1/13/10) Threatened Building Survey 2021-22
>>>> Sub-Group Level (551 500/1/13/10/12) Perth and Kinross
>>>>> Batch Level (551 500/1/13/10/12/1) Murray Royal Hospital Perth
| Preview | Category | Catalogue Number | Title | Date | Level |
|---|---|---|---|---|---|
 |
On-line Digital Images | DP 367508 | Ground floor. View of octagonal hall from northwest | 26/5/2021 | Item Level |
 |
On-line Digital Images | DP 367509 | View from northwest showing William Burn 1838 wing with open galleries which were later glazed. Garden walls with a central bastion in front. | 26/5/2021 | Item Level |
 |
On-line Digital Images | DP 367510 | North west wing with Northeast wing in the distance added in 1888 by Andrew Heiton Junior. View from north west. | 26/5/2021 | Item Level |
 |
On-line Digital Images | DP 367511 | Central 1838 William Burn block with veranda and glazing to galleries added by Andrew Heiton Junior in 1888. View from north west. | 26/5/2021 | Item Level |
 |
On-line Digital Images | DP 367512 | Central 1838 William Burn block with veranda and glazing to galleries added by Andrew Heiton Junior in 1888. view from north. | 26/5/2021 | Item Level |
 |
On-line Digital Images | DP 367513 | Central 1838 William Burn block with veranda and glazing to galleries added by Andrew Heiton Junior in 1888. View from northeast | 26/5/2021 | Item Level |
 |
On-line Digital Images | DP 367514 | General view from north east. | 26/5/2021 | Item Level |
 |
On-line Digital Images | DP 367515 | General view from north east. | 26/5/2021 | Item Level |
 |
On-line Digital Images | DP 367516 | View from north showing octagonal tower and arcaded galleries later glazed in northeast wing | 26/5/2021 | Item Level |
 |
On-line Digital Images | DP 367517 | View from north showing octagonal tower and arcaded galleries later glazed in northeast wing | 26/5/2021 | Item Level |
 |
On-line Digital Images | DP 367518 | Detail of tri-partite window showing original 15 over 25 pane glazing | 26/5/2021 | Item Level |
 |
On-line Digital Images | DP 367519 | Detail of window on south east elevation at basement level with cast iron frame and astragals | 26/5/2021 | Item Level |
 |
On-line Digital Images | DP 367520 | General view from south west. | 26/5/2021 | Item Level |
 |
On-line Digital Images | DP 367521 | View from south west. | 26/5/2021 | Item Level |
 |
On-line Digital Images | DP 367522 | View from south west with circular shelter at corner of original exercise yard. | 26/5/2021 | Item Level |
 |
On-line Digital Images | DP 367524 | General view from south. | 26/5/2021 | Item Level |
 |
On-line Digital Images | DP 367525 | View of entrance front | 26/5/2021 | Item Level |
 |
On-line Digital Images | DP 367526 | Detail of main entrance with portico and octagonal tower | 26/5/2021 | Item Level |
 |
On-line Digital Images | DP 367532 | General view of octagonal hall | 26/5/2021 | Item Level |
 |
On-line Digital Images | DP 367533 | Ground floor. View of northeast corridor. The arcade of the original open gallery can be seen to the left at the end of the corridor | 26/5/2021 | Item Level |
 |
On-line Digital Images | DP 367534 | First floor. Library. General view from northeast | 26/5/2021 | Item Level |
 |
On-line Digital Images | DP 367535 | First floor. Library. View showing the pair of original fireplaces. | 26/5/2021 | Item Level |
 |
On-line Digital Images | DP 367536 | First floor. View of northeast vaulted corridor. | 26/5/2021 | Item Level |
 |
On-line Digital Images | DP 367548 | Hospital Chapel Interior view from entrance looking north west towards raised platform | 26/5/2021 | Item Level |

© Historic Environment Scotland. Scottish Charity No. SC045925