 |
On-line Digital Images |
DP 375473 |
Basement. View showing concrete pillars and compartment ceiling. |
11/4/2021 |
Item Level |
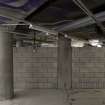 |
On-line Digital Images |
DP 375474 |
Basement. View showing concrete blockwork, pillars and compartment ceiling. |
11/4/2021 |
Item Level |
 |
On-line Digital Images |
DP 375475 |
Basement. Service rooms corridor showing concrete blockwork, ceiling and original doors. |
11/4/2021 |
Item Level |
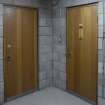 |
On-line Digital Images |
DP 375476 |
Basement. Service rooms corridor showing concrete blockwork and original doors. |
11/4/2021 |
Item Level |
 |
On-line Digital Images |
DP 375477 |
Basement. South staircase. View of elevators. |
11/4/2021 |
Item Level |
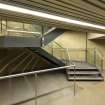 |
On-line Digital Images |
DP 375478 |
Basement. South staircase. View of staircase. |
11/4/2021 |
Item Level |
 |
On-line Digital Images |
DP 375480 |
Ground floor. View of lobby showing staff entrance. |
11/4/2021 |
Item Level |
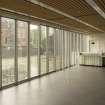 |
On-line Digital Images |
DP 375481 |
Ground floor. View of cafe area (former lobby) showing view to Dalkeith Road. |
11/4/2021 |
Item Level |
 |
On-line Digital Images |
DP 375482 |
Ground floor. View of lobby. |
11/4/2021 |
Item Level |
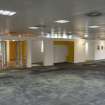 |
On-line Digital Images |
DP 375485 |
Ground floor. Office space. View of break out area. |
11/4/2021 |
Item Level |
 |
On-line Digital Images |
DP 375486 |
Ground floor. Office space. View of break out area. |
11/4/2021 |
Item Level |
 |
On-line Digital Images |
DP 375487 |
Ground floor. View of office space showing 'Parkside' illustration, used by staff to orientate themselves around the building. |
11/4/2021 |
Item Level |
 |
On-line Digital Images |
DP 375488 |
Ground floor. Office space. View of Zone H, showing relationship with landscape. |
11/4/2021 |
Item Level |
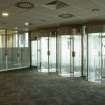 |
On-line Digital Images |
DP 375489 |
Ground floor. View of lobby showing staff entrance. |
11/4/2021 |
Item Level |
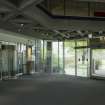 |
On-line Digital Images |
DP 375490 |
Ground floor. Reception. View of reception and south east entrance. |
11/4/2021 |
Item Level |
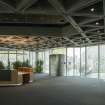 |
On-line Digital Images |
DP 375491 |
Ground floor. Reception. View of reception and south west entrance, showing concrete compartment ceiling. |
11/4/2021 |
Item Level |
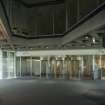 |
On-line Digital Images |
DP 375492 |
Ground floor. Reception. View of reception, showing revolving doors to lobby, concrete compartment ceiling and first floor office space. |
11/4/2021 |
Item Level |
 |
On-line Digital Images |
DP 356592 |
View from north showing north west facade and landscaping. |
11/5/2021 |
Item Level |
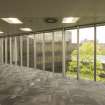 |
On-line Digital Images |
DP 375510 |
Second floor. Office space. View showing hexagonal shape of building. |
11/4/2021 |
Item Level |
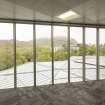 |
On-line Digital Images |
DP 375511 |
Second floor. Office space. View from office showing hexagonal shape of building and relationship to surrounding landscape. |
11/4/2021 |
Item Level |
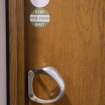 |
On-line Digital Images |
DP 375512 |
Second floor. Office space. Detail |
11/4/2021 |
Item Level |
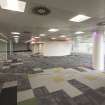 |
On-line Digital Images |
DP 375513 |
Second floor. Office space. General view showing meeting pod. |
11/4/2021 |
Item Level |
 |
On-line Digital Images |
DP 375514 |
Third floor. View from office space showing hexagonal shape of building. |
11/4/2021 |
Item Level |
 |
On-line Digital Images |
DP 375515 |
Third floor. Office space. View of Zone F showing 'Cityside' illustration, used by staff to orientate themselves around the building. |
11/4/2021 |
Item Level |





























