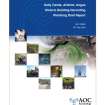|
Digital Files (Non-image) |
WP 006917 |
Report: 'Kelly Castle, Angus: Written Scheme of Investigation', 2008 |
c. 2/2008 |
Item Level |
 |
Digital Files (Non-image) |
WP 006918 |
Watching Brief Report: 'Kelly Castle, Arbirlot, Angus, Historic Building Recording', May 2009 |
28/5/2009 |
Item Level |
|
Digital Files (Non-image) |
GV 007927 |
Vector graphic figure 10a: 'Ground Floor Plan', Standing building survey, Kellie Castle, Arbirlot |
c. 6/2009 |
Item Level |
|
Digital Files (Non-image) |
GV 007928 |
Vector graphic figure 10b: 'Ground Floor Plan', Standing building survey, Kellie Castle, Arbirlot |
c. 6/2009 |
Item Level |
|
Digital Files (Non-image) |
GV 007929 |
Vector graphic figure 11a: 'First Floor Plan', Standing building survey, Kellie Castle, Arbirlot |
c. 6/2009 |
Item Level |
|
Digital Files (Non-image) |
GV 007930 |
Vector graphic figure 11b: 'First Floor Plan', Standing building survey, Kellie Castle, Arbirlot |
c. 6/2009 |
Item Level |
|
Digital Files (Non-image) |
GV 007931 |
Vector graphic figure 12: 'Second Floor Plan', Standing building survey, Kellie Castle, Arbirlot |
c. 6/2009 |
Item Level |
|
Digital Files (Non-image) |
GV 007932 |
Vector graphic figure 13: 'Third Floor Plan', Standing building survey, Kellie Castle, Arbirlot |
c. 6/2009 |
Item Level |
|
Digital Files (Non-image) |
GV 007933 |
Vector graphic figure 14: 'Fourth Floor Plan', Standing building survey, Kellie Castle, Arbirlot |
c. 6/2009 |
Item Level |
|
Digital Files (Non-image) |
GV 007934 |
Vector graphic figure 15: 'Fifth Floor Plan', Standing building survey, Kellie Castle, Arbirlot |
c. 6/2009 |
Item Level |
|
Digital Files (Non-image) |
GV 007926 |
Vector graphic ground floor plan, Pre-19th Century, Standing building survey, Kellie Castle, Arbirlot |
c. 3/2008 |
Item Level |
 |
On-line Digital Images |
DP 332364 |
Zipped folder containing scanned copies of historic floor and elevation plans, Standing building survey, Kellie Castle, Arbirlot |
|
Item Level |







