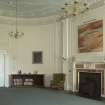 |
On-line Digital Images |
DP 267421 |
Ground floor. Oval drawing room from south. |
8/1/2018 |
Item Level |
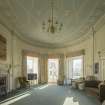 |
On-line Digital Images |
DP 267422 |
Ground floor. Oval drawing room from north. |
8/1/2018 |
Item Level |
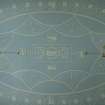 |
On-line Digital Images |
DP 267423 |
Ground floor. Oval drawing room, plan view of ceiling. |
8/1/2018 |
Item Level |
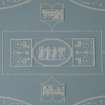 |
On-line Digital Images |
DP 267424 |
Ground floor. Oval drawing room, plan view of central section of ceiling |
8/1/2018 |
Item Level |
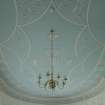 |
On-line Digital Images |
DP 267425 |
Ground floor. Oval drawing room, ceiling from north. |
8/1/2018 |
Item Level |
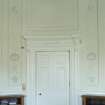 |
On-line Digital Images |
DP 267426 |
Ground floor. Oval drawing room, door and plaster panels. |
8/1/2018 |
Item Level |
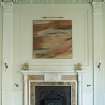 |
On-line Digital Images |
DP 267427 |
Ground floor. Oval drawing room, fireplace and pilasters. |
8/1/2018 |
Item Level |
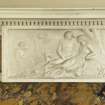 |
On-line Digital Images |
DP 267428 |
Ground floor. Oval drawing room, fireplace, detail of central panel. |
8/1/2018 |
Item Level |
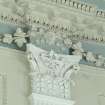 |
On-line Digital Images |
DP 267429 |
Ground floor. Oval drawing room, detail of pilaster capital. |
8/1/2018 |
Item Level |
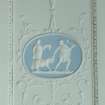 |
On-line Digital Images |
DP 267430 |
Ground floor. Oval drawing room, detail of plasterwork panel. |
8/1/2018 |
Item Level |
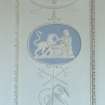 |
On-line Digital Images |
DP 267431 |
Ground floor. Oval drawing room, detail of plasterwork panel. |
8/1/2018 |
Item Level |
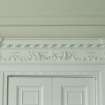 |
On-line Digital Images |
DP 267432 |
Ground floor. Oval drawing room, detail of overdoor frieze. |
8/1/2018 |
Item Level |
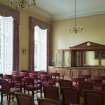 |
On-line Digital Images |
DP 267434 |
Ground floor. Dining room from south west. |
8/1/2018 |
Item Level |
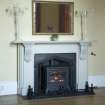 |
On-line Digital Images |
DP 267437 |
Ground floor. Dining room, fireplace. |
8/1/2018 |
Item Level |
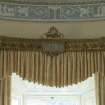 |
On-line Digital Images |
DP 267439 |
Ground floor. Drawing room, detail of curtain pelmet. |
8/1/2018 |
Item Level |
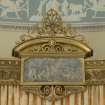 |
On-line Digital Images |
DP 267442 |
Ground floor. Drawing room, curtain pelmet, detail of central panel. |
8/1/2018 |
Item Level |
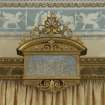 |
On-line Digital Images |
DP 267444 |
Ground floor. Drawing room, curtain pelmet, detail of central panel. |
8/1/2018 |
Item Level |
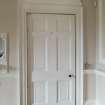 |
On-line Digital Images |
DP 267447 |
Ground floor. Library, door and surround. |
8/1/2018 |
Item Level |
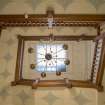 |
On-line Digital Images |
DP 267449 |
Ground floor. Stair hall, plan view of staircase. |
8/1/2018 |
Item Level |
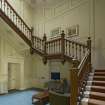 |
On-line Digital Images |
DP 267452 |
Ground floor. Stair hall from south east. |
8/1/2018 |
Item Level |
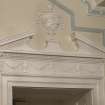 |
On-line Digital Images |
DP 267455 |
Ground floor. Stair hall, detail of over door with broken pediment and urn. |
8/1/2018 |
Item Level |
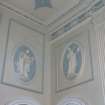 |
On-line Digital Images |
DP 267457 |
Ground floor. Stair hall, detail of plaster panels. |
8/1/2018 |
Item Level |
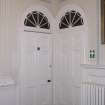 |
On-line Digital Images |
DP 267458 |
Ground floor. Stair hall, view of pair of doors with arched fanlights. |
8/1/2018 |
Item Level |
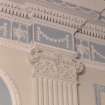 |
On-line Digital Images |
DP 267459 |
Ground floor. Stair hall, detail of pilaster capital. |
8/1/2018 |
Item Level |





























