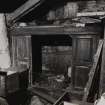 |
On-line Digital Images |
SC 2595120 |
Interior.
Former farmhouse, W apartment, detail of box bed. |
1968 |
Item Level |
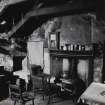 |
On-line Digital Images |
SC 2595121 |
Interior.
Former farmhouse, kitchen, general view. |
1968 |
Item Level |
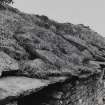 |
On-line Digital Images |
SC 2595122 |
Detail of barn roof, showing turf covering. |
1968 |
Item Level |
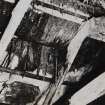 |
On-line Digital Images |
SC 2595123 |
Interior.
Barn, detail of roof, showing heather rope groundwork. |
1968 |
Item Level |
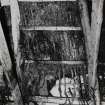 |
On-line Digital Images |
SC 2595124 |
Interior.
Barn, detail of roof, showing heather rope groundwork. |
1968 |
Item Level |
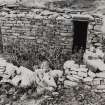 |
On-line Digital Images |
SC 2595148 |
View of pig sty. |
1968 |
Item Level |
|
Prints and Drawings |
ORD 1/1 |
Inked drawing showing site plan and details of byre-house |
c. 1968 |
Item Level |
|
Prints and Drawings |
ORD 1/2 |
Survey drawing; site plan and details of byre-house |
15/10/1968 |
Item Level |
|
Prints and Drawings |
ORD 4/1 |
Inked drawing; site plan, detailed plans, sections and elevation |
c. 1968 |
Item Level |
|
Prints and Drawings |
ORD 4/2 |
Survey drawing; plans, sections and elevation |
18/10/1968 |
Item Level |
|
Prints and Drawings |
ORD 4/3 |
Survey drawing; site plan |
10/1968 |
Item Level |
|
Prints and Drawings |
ORD 5/2 |
Sketch plan, south elevation and details of stepped access between scullery and byre |
16/10/1968 |
Item Level |
|
Prints and Drawings |
ORD 5/1 |
Record sheet with detailed sketch of roof structure and associated note |
17/10/1968 |
Item Level |
|
Prints and Drawings |
ORD 4/1/1 |
Inked drawing; site plan, detailed plans, sections and elevation. Amendments noted in August 1985 |
8/1985 |
Item Level |
|
Prints and Drawings |
ORD 3/1 |
Drawing showing plan of reconstructed farmstead, reconstructed elevation and two sections. |
c. 1968 |
Item Level |
|
Prints and Drawings |
ORD 5/3 |
Sketch plan and elevation and accompanying note |
16/10/1968 |
Item Level |
|
Photographs and Off-line Digital Images |
O 883 |
View from N, showing progressive decay (since 1930). |
1/10/1968 |
Item Level |
|
Photographs and Off-line Digital Images |
O 882 |
View from SE. |
1968 |
Item Level |
|
Photographs and Off-line Digital Images |
O 887 |
Detail of neuk-bed projection on the N wall. |
1968 |
Item Level |
|
Photographs and Off-line Digital Images |
O 888 |
Interior.
Detail of partition wall between kitchen and W apartment, and part of the neuk-bed recess in NW angle. |
1968 |
Item Level |
|
Photographs and Off-line Digital Images |
O 884 |
Interior.
View of 'hurry' from N. |
1968 |
Item Level |
|
Photographs and Off-line Digital Images |
O 885 |
Interior.
Detail of latch on the door between the dwelling house and the 'hurry'. |
1968 |
Item Level |
|
Photographs and Off-line Digital Images |
O 889 |
Interior.
Detail of door between kitchen and W apartment. |
1968 |
Item Level |
|
Photographs and Off-line Digital Images |
O 886 |
Interior.
Detail of slab built into the base of the N wall of the W apartment of the dwelling-house. |
1968 |
Item Level |











