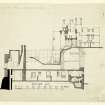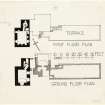RCAHMS drawings prepared during the Inventory of East Lothian
551 1/4/1/07/2
Description RCAHMS drawings prepared during the Inventory of East Lothian
Collection Records of the Royal Commission on the Ancient and Historical Monuments of Scotland (RCAHMS), Edinbu
Catalogue Number 551 1/4/1/07/2
Category All Other
Permalink http://canmore.org.uk/collection/1578094







