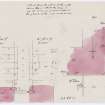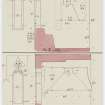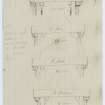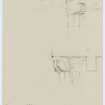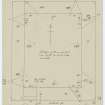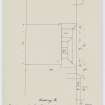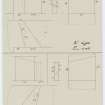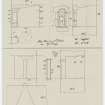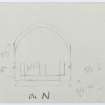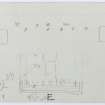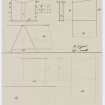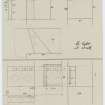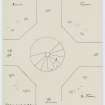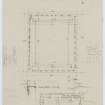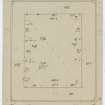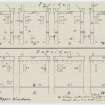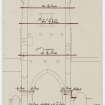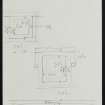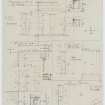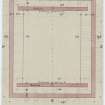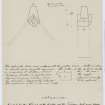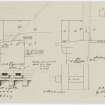Pricing Change
New pricing for orders of material from this site will come into place shortly. Charges for supply of digital images, digitisation on demand, prints and licensing will be altered.
Scheduled Maintenance Notice
Please be advised that this website will undergo scheduled maintenance starting on Thursday, 30th January at 11:00 AM and will last until Friday, 31st January at 10:00 AM.
During this time, the site and certain functions may be partially or fully unavailable. We apologise for any inconvenience this may cause.
SAS 6 - tower of Iona Abbey church
551 249/6
Description SAS 6 - tower of Iona Abbey church
Date c. 1874 to 1877
Collection Records of the Society of Antiquaries of Scotland, Edinburgh, Scotland
Catalogue Number 551 249/6
Category All Other
Scope and Content Batch of 23 drawings and sketches of the tower of Iona Abbey church by Sir Henry Dryden. The drawings are held in a folder in SAS 6.
Access Conditions There are no restrictions upon access. The drawings have been digitised and are available online.
External Reference SAS 6
Permalink http://canmore.org.uk/collection/1543284




