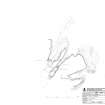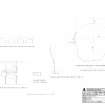Pricing Change
New pricing for orders of material from this site will come into place shortly. Charges for supply of digital images, digitisation on demand, prints and licensing will be altered.
Turnberry Castle
551 1/4/16/035/23
Description Turnberry Castle
Date 2014
Collection Records of the Royal Commission on the Ancient and Historical Monuments of Scotland (RCAHMS), Edinbu
Catalogue Number 551 1/4/16/035/23
Category All Other
Permalink http://canmore.org.uk/collection/1528755











