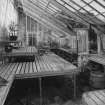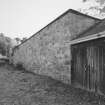 |
On-line Digital Images |
SC 2579648 |
Detail of Mackenzie and Moncur designed glasshouse interior showing timber and cast-iron staging and ventilation |
21/6/2000 |
Item Level |
 |
On-line Digital Images |
SC 2579649 |
View of North wall, potting sheds, boiler house and rear of glasshouse from North West |
21/6/2000 |
Item Level |
|
Photographs and Off-line Digital Images |
E 9308 |
General view from West showing glasshouses and central metal arches |
21/6/2000 |
Item Level |
|
Photographs and Off-line Digital Images |
E 9309 |
General view from East showing the garden and the East facade of the house |
21/6/2000 |
Item Level |
|
Photographs and Off-line Digital Images |
E 9310 |
General view from East showing the garden and the East facade of the house |
21/6/2000 |
Item Level |
|
Photographs and Off-line Digital Images |
E 9311 |
View from East North East showing fruit trees and the North East corner of the house |
21/6/2000 |
Item Level |
|
Photographs and Off-line Digital Images |
E 9312 |
Detail of central well with metal archways over the paths |
21/6/2000 |
Item Level |
|
Photographs and Off-line Digital Images |
E 9313 |
View from South South East showing the glasshouses |
21/6/2000 |
Item Level |
|
Photographs and Off-line Digital Images |
E 9314 |
View from South South West showing the glasshouses |
21/6/2000 |
Item Level |
|
Photographs and Off-line Digital Images |
E 9315 |
View of North wall and glasshouse from East South East |
21/6/2000 |
Item Level |
|
Photographs and Off-line Digital Images |
E 9316 |
View of North wall and glasshouse from East South East |
21/6/2000 |
Item Level |
|
Photographs and Off-line Digital Images |
E 9317 CN |
View of North wall and glasshouse from East South East |
21/6/2000 |
Item Level |
|
Photographs and Off-line Digital Images |
E 9318 |
View of glasshouse from East South East with cold frames |
21/6/2000 |
Item Level |
|
Photographs and Off-line Digital Images |
E 9319 |
Detail of Mackenzie and Moncur designed glasshouse interior showing timber and cast-iron staging and ventilation |
21/6/2000 |
Item Level |
|
Photographs and Off-line Digital Images |
E 9320 CN |
Detail of Mackenzie and Moncur designed glasshouse interior showing timber and cast-iron staging and ventilation |
21/6/2000 |
Item Level |
|
Photographs and Off-line Digital Images |
E 9321 |
View of North wall, potting sheds, boiler house and rear of glasshouse from North West |
21/6/2000 |
Item Level |







