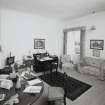 |
On-line Digital Images |
SC 2626697 |
Interior. Upper floor, view of apartment in use as office. |
28/6/1995 |
Item Level |
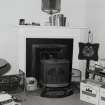 |
On-line Digital Images |
SC 2626698 |
Interior. Upper floor, apartment in use as office, detail of fireplace area. |
28/6/1995 |
Item Level |
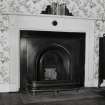 |
On-line Digital Images |
SC 2626699 |
Interior. View of specimen fireplace. |
28/6/1995 |
Item Level |
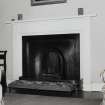 |
On-line Digital Images |
SC 2626700 |
Interior. View of specimen fireplace. |
28/6/1995 |
Item Level |
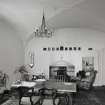 |
On-line Digital Images |
SC 2626701 |
Interior. Basement floor, view of vaulted chamber with replacement art nouveau fireplace. |
28/6/1995 |
Item Level |
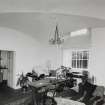 |
On-line Digital Images |
SC 2626702 |
Interior. Basement floor, view of vaulted chamber. |
28/6/1995 |
Item Level |
|
Photographs and Off-line Digital Images |
C 54739 |
Interior. Ground floor, view of inner hall with stairway visible beyond colonnade to N, and library doorway to W. |
28/6/1995 |
Item Level |
|
Photographs and Off-line Digital Images |
C 54740 CN |
Interior. Ground floor, view of inner hall with stairway visible beyond colonnade to N, and library doorway to W. |
28/6/1995 |
Item Level |
|
Photographs and Off-line Digital Images |
C 54741 |
Interior. Ground floor, inner hall, view of opening to outer entrance hall. |
28/6/1995 |
Item Level |
|
Photographs and Off-line Digital Images |
C 54742 |
Interior. Ground floor, outer entrance hall, detail of main doorway showing modillioned transom and inner fanlight |
28/6/1995 |
Item Level |
|
Photographs and Off-line Digital Images |
C 54743 |
Interior. Ground floor, inner hall, detail of opening to stairway showing Ionic column capital and plasterwork of entablature. |
28/6/1995 |
Item Level |
|
Photographs and Off-line Digital Images |
C 54744 |
Interior. Ground floor, living room, view from arched opening from library. |
28/6/1995 |
Item Level |
|
Photographs and Off-line Digital Images |
C 54745 CN |
Interior. Ground floor, living room, view from arched opening from library. |
28/6/1995 |
Item Level |
|
Photographs and Off-line Digital Images |
C 54746 |
Interior. Ground floor, living room, view from near bowed end. |
28/6/1995 |
Item Level |
|
Photographs and Off-line Digital Images |
C 54747 CN |
Interior. Ground floor, living room, view from near bowed end. |
28/6/1995 |
Item Level |
|
Photographs and Off-line Digital Images |
C 54748 |
Interior. Ground floor, living room, view of fireplace area. |
28/6/1995 |
Item Level |
|
Photographs and Off-line Digital Images |
C 54749 |
Interior. Ground floor, living room, view from bowed end showing enfilade of S flank apartments. |
28/6/1995 |
Item Level |
|
Photographs and Off-line Digital Images |
C 54750 CN |
Interior. Ground floor, living room, view from bowed end showing enfilade of S flank apartments. |
28/6/1995 |
Item Level |
|
Photographs and Off-line Digital Images |
C 54751 |
Interior. Ground floor, view of library. |
28/6/1995 |
Item Level |
|
Photographs and Off-line Digital Images |
C 54752 |
Interior. Ground floor, view of library showing enfilade of S flank apartments. |
28/6/1995 |
Item Level |
|
Photographs and Off-line Digital Images |
C 54753 CN |
Interior. Ground floor, view of library showing enfilade of S flank apartments. |
28/6/1995 |
Item Level |
|
Photographs and Off-line Digital Images |
C 54754 |
Interior. Ground floor, library, detail showing adjustable shelves. |
28/6/1995 |
Item Level |
|
Photographs and Off-line Digital Images |
C 54755 |
Interior. Ground floor, library, detail of ceiling plasterwork at angle. |
28/6/1995 |
Item Level |
|
Photographs and Off-line Digital Images |
C 54756 |
Interior. Ground floor, library, view of fireplace area. |
28/6/1995 |
Item Level |











