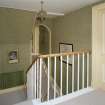 |
On-line Digital Images |
SC 1450708 |
Interior. First floor, south west bedroom, view from north west showing faux tented ceiling |
6/8/2001 |
Item Level |
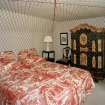 |
On-line Digital Images |
SC 1450709 |
Interior. First floor, north west bedroom, view from south west showing coombed ceiling |
6/8/2001 |
Item Level |
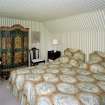 |
On-line Digital Images |
SC 1450710 |
Interior. First floor, east bedroom, view from west |
6/8/2001 |
Item Level |
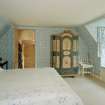 |
On-line Digital Images |
SC 1450711 |
Interior. First floor, east bedroom, view of en suite shower room |
6/8/2001 |
Item Level |
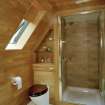 |
On-line Digital Images |
SC 1450712 |
Interior. First floor, main bathroom, view from north |
6/8/2001 |
Item Level |
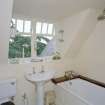 |
On-line Digital Images |
SC 1450713 |
Interior. First floor, main bathroom, detail of shower head |
6/8/2001 |
Item Level |
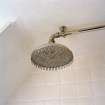 |
On-line Digital Images |
SC 1450714 |
Interior. First floor, store room, view from south |
6/8/2001 |
Item Level |
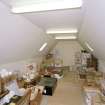 |
On-line Digital Images |
SC 1450715 |
Interior. First floor, office, view from west |
6/8/2001 |
Item Level |
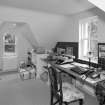 |
On-line Digital Images |
SC 1450716 |
Interior. First floor, office, view from east |
6/8/2001 |
Item Level |
|
Photographs and Off-line Digital Images |
E 6169 |
General view from north west showing original house and later extension |
6/8/2001 |
Item Level |
|
Photographs and Off-line Digital Images |
E 6170 CN |
General view from north west showing original house and later extension |
6/8/2001 |
Item Level |
|
Photographs and Off-line Digital Images |
E 6171 |
General view from north west showing original house and later extension |
6/8/2001 |
Item Level |
|
Photographs and Off-line Digital Images |
E 6172 CN |
General view from north west showing original house and later extension |
6/8/2001 |
Item Level |
|
Photographs and Off-line Digital Images |
E 6173 |
View from north west showing original house |
6/8/2001 |
Item Level |
|
Photographs and Off-line Digital Images |
E 6174 CN |
View from north west showing original house |
6/8/2001 |
Item Level |
|
Photographs and Off-line Digital Images |
E 6175 |
View of house from north north west with Castle Fraser in background |
6/8/2001 |
Item Level |
|
Photographs and Off-line Digital Images |
E 6176 CN |
View of house from north north west with Castle Fraser in background |
6/8/2001 |
Item Level |
|
Photographs and Off-line Digital Images |
E 6177 |
View from south west showing drawing room bay window |
6/8/2001 |
Item Level |
|
Photographs and Off-line Digital Images |
E 6178 CN |
View from south west showing drawing room bay window |
6/8/2001 |
Item Level |
|
Photographs and Off-line Digital Images |
E 6179 |
View from east showing modern extension and pend |
6/8/2001 |
Item Level |
|
Photographs and Off-line Digital Images |
E 6180 CN |
View from east showing modern extension and pend |
6/8/2001 |
Item Level |
|
Photographs and Off-line Digital Images |
E 6181 |
View of north east extension from north west |
6/8/2001 |
Item Level |
|
Photographs and Off-line Digital Images |
E 6182 CN |
View of north east extension from north west |
6/8/2001 |
Item Level |
|
Photographs and Off-line Digital Images |
E 6183 |
View of courtyard and fountain from north west |
6/8/2001 |
Item Level |














