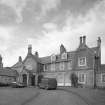 |
On-line Digital Images |
SC 1379698 |
View from North East showing entrance front |
10/9/2002 |
Item Level |
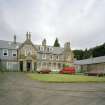 |
On-line Digital Images |
SC 1379699 |
View from East showing entrance courtyard |
10/9/2002 |
Item Level |
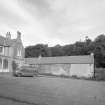 |
On-line Digital Images |
SC 1379700 |
View of S Wing from North |
10/9/2002 |
Item Level |
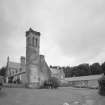 |
On-line Digital Images |
SC 1379701 |
View from South East showing S wing and tower |
10/9/2002 |
Item Level |
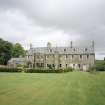 |
On-line Digital Images |
SC 1379702 |
View from West showing garden front |
10/9/2002 |
Item Level |
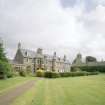 |
On-line Digital Images |
SC 1379703 |
View from North West showing garden front and stable block |
10/9/2002 |
Item Level |
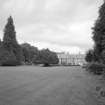 |
On-line Digital Images |
SC 1379704 |
View from garden to W or garden front |
10/9/2002 |
Item Level |
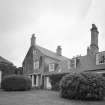 |
On-line Digital Images |
SC 1379705 |
View of South wing and stable block from South East |
10/9/2002 |
Item Level |
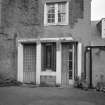 |
On-line Digital Images |
SC 1379706 |
Detail of morming room windows with external shutters |
10/9/2002 |
Item Level |
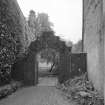 |
On-line Digital Images |
SC 1379707 |
Detail of archway and gate between house and stable block |
10/9/2002 |
Item Level |
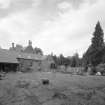 |
On-line Digital Images |
SC 1379708 |
View from North showing N wing and service yard |
10/9/2002 |
Item Level |
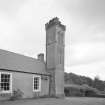 |
On-line Digital Images |
SC 1379709 |
View of tower and S wing |
10/9/2002 |
Item Level |
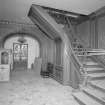 |
On-line Digital Images |
SC 1379710 |
Interior, view of staircase hall from West showing Jansen designed interior |
10/9/2002 |
Item Level |
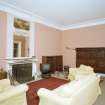 |
On-line Digital Images |
SC 1379711 |
Interior, view of drawing room from West showing Jansen designed fireplace and overmantle |
10/9/2002 |
Item Level |
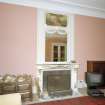 |
On-line Digital Images |
SC 1379712 |
Interior, detail of Jansen designed drawing room fireplace |
10/9/2002 |
Item Level |
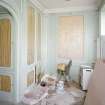 |
On-line Digital Images |
SC 1379713 |
Interior, view of Jansen designed library detail of panneling |
10/9/2002 |
Item Level |
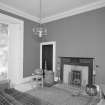 |
On-line Digital Images |
SC 1379714 |
Interior, view of sitting room showing Jansen designed mahogany fireplace |
10/9/2002 |
Item Level |
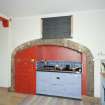 |
On-line Digital Images |
SC 1379715 |
Interior, detail of kitchen fireplace, 19th century oven and 20th century aga |
10/9/2002 |
Item Level |
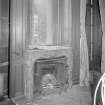 |
On-line Digital Images |
SC 1379716 |
Interior, morning room, detail of Jansen designed fireplace set beneath a window and panneling |
10/9/2002 |
Item Level |
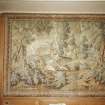 |
On-line Digital Images |
SC 1379717 |
Interior, morning room, view of French 18th century tapestry |
10/9/2002 |
Item Level |
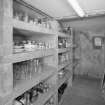 |
On-line Digital Images |
SC 1379718 |
Interior, view of wine cellar |
10/9/2002 |
Item Level |
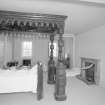 |
On-line Digital Images |
SC 1379719 |
Interior, view of first floor NW bedroom |
10/9/2002 |
Item Level |
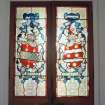 |
On-line Digital Images |
SC 1379720 |
Interior, detail of heraldic stained glass in entrance door |
10/9/2002 |
Item Level |
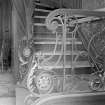 |
On-line Digital Images |
SC 1379721 |
Interior, detail of Jansen designed staircase balustrade |
10/9/2002 |
Item Level |





























