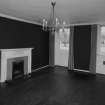 |
On-line Digital Images |
SC 2588978 |
Interior.
First floor post 1950 dining room at Northwest corner, view from E. |
16/5/2001 |
Item Level |
 |
On-line Digital Images |
SC 2588979 |
Interior.
First floor post 1950 dining room at Northwest corner, view from E. |
16/5/2001 |
Item Level |
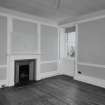 |
On-line Digital Images |
SC 2588980 |
Interior.
Second floor West bedroom, view from East showing panelling and fireplace. |
16/5/2001 |
Item Level |
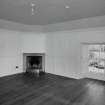 |
On-line Digital Images |
SC 2588981 |
Interior.
Second floor South East bedroom, view from South showing panelling and corner fireplace. |
16/5/2001 |
Item Level |
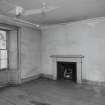 |
On-line Digital Images |
SC 2588982 |
Interior.
Second Floor East bedroom adjacent to South East bedroom, view from North showing fireplace. |
16/5/2001 |
Item Level |
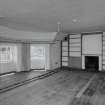 |
On-line Digital Images |
SC 2588983 |
Interior.
Second floor South central bedroom, view from North East showing fireplace and bow window. |
16/5/2001 |
Item Level |
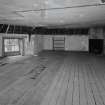 |
On-line Digital Images |
SC 2588984 |
Interior.
Second floor Southwest corner room, view from North East showing corner fireplace and bow window. |
16/5/2001 |
Item Level |
 |
On-line Digital Images |
SC 2588985 |
Interior.
North wing first floor coachmans room, view from SE showing firplace with register grate. |
16/5/2001 |
Item Level |
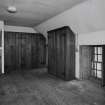 |
On-line Digital Images |
SC 2588986 |
Interior.
North wing first floor coachmans room, view from North showing window and fitted cupboards. |
16/5/2001 |
Item Level |
 |
On-line Digital Images |
SC 2588987 |
Interior.
East spiral stair, view at first floor level. |
16/5/2001 |
Item Level |
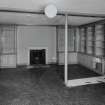 |
On-line Digital Images |
SC 2588988 |
Interior.
Ground floor Southwest or garden room, view from South showing fireplace and bookshelves. |
16/5/2001 |
Item Level |
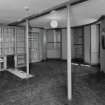 |
On-line Digital Images |
SC 2588989 |
Interior.
Ground floor Southwest or garden room, view from Northwest showing showing bow window and .garden door |
16/5/2001 |
Item Level |
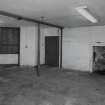 |
On-line Digital Images |
SC 2588990 |
Interior.
Ground floor central room, view from North showing flagged floor and fireplace. |
16/5/2001 |
Item Level |
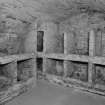 |
On-line Digital Images |
SC 2588991 |
Interior.
Ground floor vaulted wine cellar showing stone and brick wine bins. |
16/5/2001 |
Item Level |
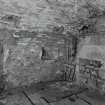 |
On-line Digital Images |
SC 2588992 |
Interior.
Ground floor vaulted boiler room showing blocked fireplace. |
16/5/2001 |
Item Level |
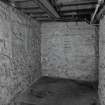 |
On-line Digital Images |
SC 2588993 |
Interior.
Ground floor, view of corridor showing blocked windows. |
16/5/2001 |
Item Level |
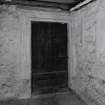 |
On-line Digital Images |
SC 2588994 |
Interior.
Ground floor detail of early 17th century moulded doorcase to the Southeast stair. |
16/5/2001 |
Item Level |
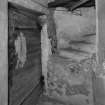 |
On-line Digital Images |
SC 2588995 |
Interior.
Ground floor detail of early 17th century door to the partial Southeast stair. |
16/5/2001 |
Item Level |
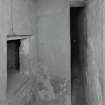 |
On-line Digital Images |
SC 2588996 |
Interior.
Ground floor, detail of wall slot. |
16/5/2001 |
Item Level |
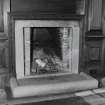 |
On-line Digital Images |
SC 2588997 |
Interior.
Second floor library, detail of fireplace. |
16/5/2001 |
Item Level |
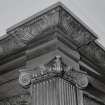 |
On-line Digital Images |
SC 2588998 |
Interior.
Second floor library at Northwest corner, showing cornice of bookcases made from the woodwork of SS Columbia in 1934. |
16/5/2001 |
Item Level |
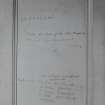 |
On-line Digital Images |
SC 2588999 |
Interior.
Second floor Southwest room, detail of graffiti on window shutter. |
16/5/2001 |
Item Level |
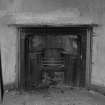 |
On-line Digital Images |
SC 2589000 |
Interior.
Second floor Southwest room, detail of fireplace and register grate. |
16/5/2001 |
Item Level |
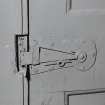 |
On-line Digital Images |
SC 2589001 |
Interior.
Ground floor detail of door latch. |
16/5/2001 |
Item Level |





























