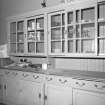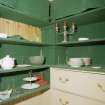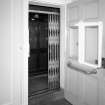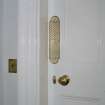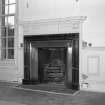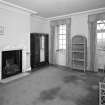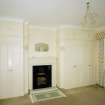Aultmore House
551 1/4/7/14/26
Description Aultmore House
Date 21/6/2000
Collection Records of the Royal Commission on the Ancient and Historical Monuments of Scotland (RCAHMS), Edinbu
Catalogue Number 551 1/4/7/14/26
Category All Other
Permalink http://canmore.org.uk/collection/1497301




