 |
On-line Digital Images |
SC 2516083 |
Detail of timber porch |
26/5/1999 |
Item Level |
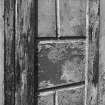 |
On-line Digital Images |
SC 2516084 |
Detail of tmber panelling on porch designed to look like ashlar stonework |
26/5/1999 |
Item Level |
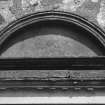 |
On-line Digital Images |
SC 2516085 |
Detail of semicircular pediment above entrance |
26/5/1999 |
Item Level |
 |
On-line Digital Images |
SC 2516086 |
Detail of incised key motif on pediment with five keys |
26/5/1999 |
Item Level |
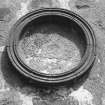 |
On-line Digital Images |
SC 2516087 |
Detail of blind oculus above entrance |
26/5/1999 |
Item Level |
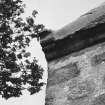 |
On-line Digital Images |
SC 2516088 |
Detail of Northwest skewputt |
26/5/1999 |
Item Level |
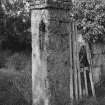 |
On-line Digital Images |
SC 2516089 |
Detail of gate pier |
26/5/1999 |
Item Level |
|
Photographs and Off-line Digital Images |
D 48129 |
View from South West showing entrance front |
26/5/1999 |
Item Level |
|
Photographs and Off-line Digital Images |
D 48186 |
Interior. First floor drawing room detail of window |
26/5/1999 |
Item Level |
|
Photographs and Off-line Digital Images |
D 48188 |
Interior. First floor drawing room detail brass rim lock |
26/5/1999 |
Item Level |
|
Photographs and Off-line Digital Images |
D 48145 |
Interior.View of ground floor South room/ parlour from North showing the fireplace and panelling |
26/5/1999 |
Item Level |
|
Photographs and Off-line Digital Images |
D 48147 |
Interior.View of ground floor South room/ parlour showing a detail of the panelling |
26/5/1999 |
Item Level |
|
Photographs and Off-line Digital Images |
D 48148 |
Interior.View of ground floor South room/ parlour from North showing a detail of the cupboard concealed behind panelling to the East of the fireplace formed in a blocked window embrasure. |
26/5/1999 |
Item Level |
|
Photographs and Off-line Digital Images |
D 48149 |
Interior.View of ground floor North room dining room from South showing sideboard recess, fireplace and panelling |
26/5/1999 |
Item Level |
|
Photographs and Off-line Digital Images |
D 48151 |
Interior.View of ground floor/ North room dining room from West showing windows, two panelled door and panelling |
26/5/1999 |
Item Level |
|
Photographs and Off-line Digital Images |
D 48152 |
Interior. View of ground floor North East room from West showing panelling and fireplace |
26/5/1999 |
Item Level |
|
Photographs and Off-line Digital Images |
D 48153 |
Interior. View of room off ground floor South room/parlour from West showing fireplace |
26/5/1999 |
Item Level |
|
Photographs and Off-line Digital Images |
D 48155 |
Interior. View of half turn with landings staircase at ground floor level showing fluted newel posts and turned balusters |
26/5/1999 |
Item Level |
|
Photographs and Off-line Digital Images |
D 48157 CN |
Interior. View of half turn with landings staircase at first floor level showing fluted newel posts and turned balusters |
26/5/1999 |
Item Level |
|
Photographs and Off-line Digital Images |
D 48158 |
Interior. View of first floor South room/ drawing room from North showing fireplace flanked by giant fluted pilasters, panelling and windows |
26/5/1999 |
Item Level |
|
Photographs and Off-line Digital Images |
D 48159 CN |
Interior. View of first floor South room/ drawing room from North showing fireplace flanked by giant fluted pilasters, panelling and windows |
26/5/1999 |
Item Level |
|
Photographs and Off-line Digital Images |
D 48170 |
Interior. View of second floor East room/housekeepers room from North showing fireplace and fitted cupboards. |
26/5/1999 |
Item Level |
|
Photographs and Off-line Digital Images |
D 48130 CN |
View from South West showing entrance front |
26/5/1999 |
Item Level |
|
Photographs and Off-line Digital Images |
D 48131 |
View from West showing entrance front |
26/5/1999 |
Item Level |












