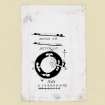 |
On-line Digital Images |
DP 148105 |
RCAHMS inked plans for publication. a) site plan of Edinshall fort at c.1:2500, b) detail of Edinshall broch at c1:500, c) detail of settlement to S of Edinshall at c1:2500. |
c. 1914 |
Item Level |
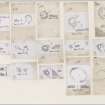 |
On-line Digital Images |
DP 148106 |
Publication drawings; forts and settlements in Berwickshire. Digital image. |
1912 |
Item Level |
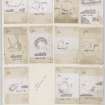 |
On-line Digital Images |
DP 148107 |
Publications drawings; eleven inked plans mounted on a single sheet. Digital image. |
c. 1914 |
Item Level |
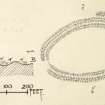 |
On-line Digital Images |
DP 228313 |
Publication drawing; plan and section of the fort at Warlawbank.
|
c. 1912 |
Item Level |
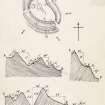 |
On-line Digital Images |
DP 228314 |
Publication drawing; plan and sections of West Addinston fort. |
c. 1912 |
Item Level |
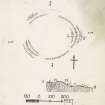 |
On-line Digital Images |
DP 228315 |
Publication drawing; plan and section of West Morriston fort. |
c. 1912 |
Item Level |
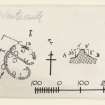 |
On-line Digital Images |
DP 228316 |
Publication drawing; plan and section of the fort at Westerside. |
c. 1912 |
Item Level |
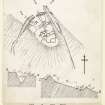 |
On-line Digital Images |
DP 228317 |
Publication drawing; plan and sections of Wrunklaw promontory fort. |
c. 1912 |
Item Level |
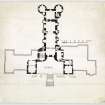 |
On-line Digital Images |
DP 225419 |
Publication drawing; Thirlestane Castle, plan of principal floor. |
c. 1914 |
Item Level |
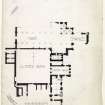 |
On-line Digital Images |
DP 225420 |
Publication drawing; plan of Dryburgh Abbey, with notes for printer. |
c. 1914 |
Item Level |
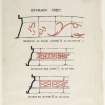 |
On-line Digital Images |
DP 225421 |
Publication drawing; N transept aisle, detail of decoration on stones. Red. |
c. 1915 |
Item Level |
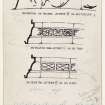 |
On-line Digital Images |
DP 225422 |
Publication drawing; N transept aisle, detail of decoration on stones. Black. |
c. 1915 |
Item Level |
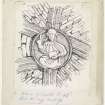 |
On-line Digital Images |
DP 225423 |
Publication drawing; Dryburgh Abbey; 'Christ in Majesty' carved on boss in north transept aisle. |
c. 1914 |
Item Level |
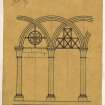 |
On-line Digital Images |
DP 225424 |
Preparatory drawing; detail of decoration in Chapter House, Dryburgh Abbey. |
c. 1915 |
Item Level |
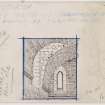 |
On-line Digital Images |
DP 225425 |
Publication drawing; key-sketch showing position of decoration on window of Chapter House, Dryburgh Abbey. |
c. 1915 |
Item Level |
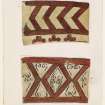 |
On-line Digital Images |
DP 225426 |
Preparatory drawing; Dryburgh Abbey: decoration in Chapter House in red (dotted) and black. |
c. 1914 |
Item Level |
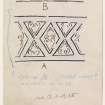 |
On-line Digital Images |
DP 225427 |
Preparatory drawing; Dryburgh Abbey: decoration in Chapter House in red (dotted) and black. |
c. 1914 |
Item Level |
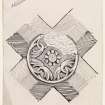 |
On-line Digital Images |
DP 225428 |
Publication drawing; boss recently unearthed in southmost compartment of conventional buildings, Dryburgh Abbey. |
c. 1914 |
Item Level |
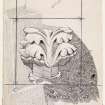 |
On-line Digital Images |
DP 225429 |
Publication drawing; corbel in apartment of conventional buildings, Dryburgh Abbey. |
c. 1914 |
Item Level |
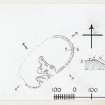 |
On-line Digital Images |
DP 229117 |
Publication drawing; plan and ditch section, Flass. |
c. 1912 |
Item Level |
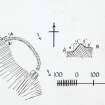 |
On-line Digital Images |
DP 229118 |
Publication drawing; plan and ditch section, fort, Heugh. |
c. 1912 |
Item Level |
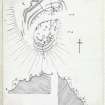 |
On-line Digital Images |
DP 229119 |
Publication drawing; plan and ditch section, fort, Hillhouse. |
c. 1912 |
Item Level |
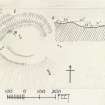 |
On-line Digital Images |
DP 229120 |
Publication drawing; plan and ditch section, Fosterland burn. |
c. 1912 |
Item Level |
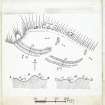 |
On-line Digital Images |
DP 229121 |
Publication drawing; plan and ditch section, Chester Hill, Greystonelees. |
c. 1912 |
Item Level |





























