|
Digital Files (Non-image) |
GV 005739 |
Publication Illustration, plan of Starling farmstead, Rousay. |
9/2015 |
Item Level |
|
Digital Files (Non-image) |
GV 005740 |
Publication Illustration. Plan of Hestivall farmstead, Rousay. |
9/2015 |
Item Level |
|
Digital Files (Non-image) |
GV 005741 |
Publication Illustration. Plan of North House farmstead, Rousay. |
9/2015 |
Item Level |
|
Digital Files (Non-image) |
GV 005742 |
Publication Illustration. Plan of Cairn farmstead, Rousay. |
9/2015 |
Item Level |
|
Digital Files (Non-image) |
GV 005743 |
Publication. Plan of Breek farmstead, Rousay. |
9/2015 |
Item Level |
|
Digital Files (Non-image) |
GV 005744 |
Publication Illustration. Plan of Lower Breck framstead, Rousay. |
9/2015 |
Item Level |
|
Digital Files (Non-image) |
GV 005745 |
Publication Illustration. Plan of Knapknowes, Rousay. |
9/2015 |
Item Level |
|
Digital Files (Non-image) |
GV 006024 |
Publication illustration. Plan of Breek farmstead, Rousay. |
9/2015 |
Item Level |
|
Digital Files (Non-image) |
TM 002090 |
dGPS data collected during RCAHMS 2015 archaeological Survey at Quandale, Rousay |
11/5/2015 |
Item Level |
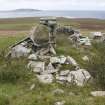 |
On-line Digital Images |
DP 197622 |
Rousay, Breck, view of kiln-barn looking W. |
20/8/2014 |
Item Level |
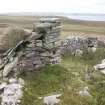 |
On-line Digital Images |
DP 197623 |
Rousay, Breck, detail of kiln. |
20/8/2014 |
Item Level |
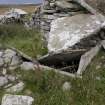 |
On-line Digital Images |
DP 197624 |
Rousay, Breck, kiln-barn, detail of drying store. |
20/8/2014 |
Item Level |
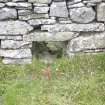 |
On-line Digital Images |
DP 197625 |
Rousay, Breck, kiln-barn, detail of winnowing hole. |
20/8/2014 |
Item Level |
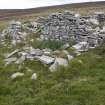 |
On-line Digital Images |
DP 197626 |
Rousay, Breck, S range, outshot at W. |
20/8/2014 |
Item Level |
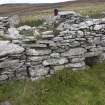 |
On-line Digital Images |
DP 197627 |
Rousay, Breck, S range, detail of straight joint between kiln-barn and byre. |
20/8/2014 |
Item Level |
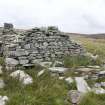 |
On-line Digital Images |
DP 197628 |
Rousay, Breck, S range, detail of W gable showing byre-drain (left) and ruined outshot (right). |
20/8/2014 |
Item Level |
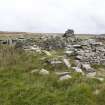 |
On-line Digital Images |
DP 197629 |
Rousay, Breck, general view of N range. |
20/8/2014 |
Item Level |
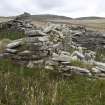 |
On-line Digital Images |
DP 197630 |
Rousay, Breck, N range, detail of straight joint between E and W sections. |
20/8/2014 |
Item Level |
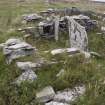 |
On-line Digital Images |
DP 197631 |
Rousay, Breck, N range, detail of bed outshot. |
20/8/2014 |
Item Level |
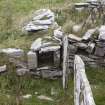 |
On-line Digital Images |
DP 197632 |
Rousay, Breck, N range, detail of niche in thickness of wall at bed outshot. |
20/8/2014 |
Item Level |
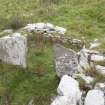 |
On-line Digital Images |
DP 197633 |
Rousay, Breck, N range, detail of bed outshot. |
20/8/2014 |
Item Level |
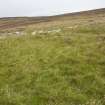 |
On-line Digital Images |
DP 197634 |
Rousay, Breck, view of enclosure and possible building platform NW of farmstead. |
20/8/2014 |
Item Level |
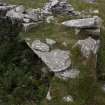 |
On-line Digital Images |
DP 197635 |
Rousay, Breck, N range, detail of quern ledder. |
20/8/2014 |
Item Level |
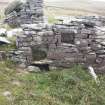 |
On-line Digital Images |
DP 197636 |
Rousay, Breck, N range, detail of storage niches in S wall. |
20/8/2014 |
Item Level |




















