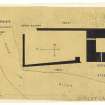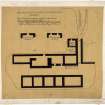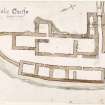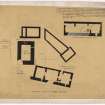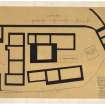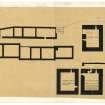Scheduled Maintenance
Please be advised that this website will undergo scheduled maintenance on the following dates: •
Tuesday 3rd December 11:00-15:00
During these times, some services may be temporarily unavailable. We apologise for any inconvenience this may cause.
Drawings consulted for Caithness Inventory
551 1/4/1/23/5/1
Description Drawings consulted for Caithness Inventory
Collection Records of the Royal Commission on the Ancient and Historical Monuments of Scotland (RCAHMS), Edinbu
Catalogue Number 551 1/4/1/23/5/1
Category All Other
Permalink http://canmore.org.uk/collection/1460285




