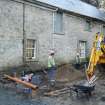 |
On-line Digital Images |
DP 184587 |
Section through area to the front of the workshop |
7/2013 |
Item Level |
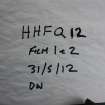 |
On-line Digital Images |
DP 184215 |
Film 1 & 2 ID shot |
7/2013 |
Item Level |
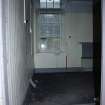 |
On-line Digital Images |
DP 184216 |
Internal ground floor, Room 1, view of S wall |
7/2013 |
Item Level |
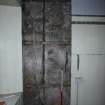 |
On-line Digital Images |
DP 184218 |
Internal ground floor, Room 1, view of construction line on the w wall |
7/2013 |
Item Level |
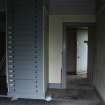 |
On-line Digital Images |
DP 184219 |
Internal ground floor, Room 1, view of door and N wall |
7/2013 |
Item Level |
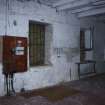 |
On-line Digital Images |
DP 184220 |
Internal ground floor, Room 2, general view of W wall |
7/2013 |
Item Level |
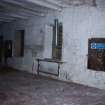 |
On-line Digital Images |
DP 184221 |
Internal ground floor, Room 2, general view of W wall |
7/2013 |
Item Level |
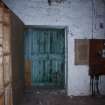 |
On-line Digital Images |
DP 184222 |
Internal ground floor, Room 2, general view of door on W wall |
7/2013 |
Item Level |
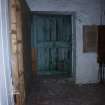 |
On-line Digital Images |
DP 184223 |
Internal ground floor, Room 2, general view of door on W wall |
7/2013 |
Item Level |
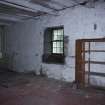 |
On-line Digital Images |
DP 184224 |
Internal ground floor, Room 2, general view of E wall |
7/2013 |
Item Level |
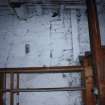 |
On-line Digital Images |
DP 184225 |
Internal ground floor, Room 2, Detail of construction line |
7/2013 |
Item Level |
 |
On-line Digital Images |
DP 184226 |
Internal ground floor, Room 2, Detail of blocked door on W wall |
7/2013 |
Item Level |
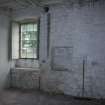 |
On-line Digital Images |
DP 184227 |
Internal ground floor, Room 2, detail of blocked door on E wall |
7/2013 |
Item Level |
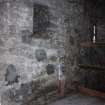 |
On-line Digital Images |
DP 184229 |
Internal ground floor, Room 3, general view of W wall |
7/2013 |
Item Level |
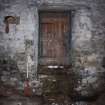 |
On-line Digital Images |
DP 184232 |
Internal ground floor, Room 3, detail of door on the E wall
|
7/2013 |
Item Level |
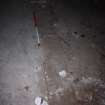 |
On-line Digital Images |
DP 184235 |
Internal ground floor, Room 3, detail of stone lining on floor |
7/2013 |
Item Level |
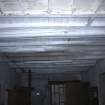 |
On-line Digital Images |
DP 184237 |
Internal ground floor, Room 2, general shot of ceiling beams |
7/2013 |
Item Level |
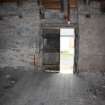 |
On-line Digital Images |
DP 184242 |
Internal upper floor, Room 4, door on the W wall |
7/2013 |
Item Level |
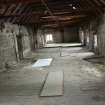 |
On-line Digital Images |
DP 184244 |
General view of the upper floor |
7/2013 |
Item Level |
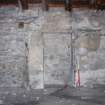 |
On-line Digital Images |
DP 184247 |
Internal upper floor, Room 4, detail of 2nd window from N on E wall |
7/2013 |
Item Level |
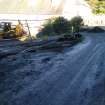 |
On-line Digital Images |
DP 184569 |
View of stone-lined culvert to S of workshop |
7/2013 |
Item Level |
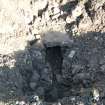 |
On-line Digital Images |
DP 184571 |
View of the excavations to the E of the workshop |
7/2013 |
Item Level |
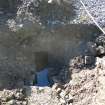 |
On-line Digital Images |
DP 184572 |
Section of the trench to the E of the workshop |
7/2013 |
Item Level |
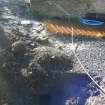 |
On-line Digital Images |
DP 184574 |
General working shot showing the trench location |
7/2013 |
Item Level |





























