| Preview |
Category |
Catalogue Number |
Title |
Date |
Level |
|
Digital Files (Non-image) |
GV 005760 |
Ground floor plan and South elevation |
3/2013 |
Item Level |
|
Digital Files (Non-image) |
GV 006035 |
RCAHMS Illustration. Ground floor plan and Section of cruck framed cottage, Auchtavan (K on site plan) and site plan at 1:1000. |
3/2013 |
Item Level |
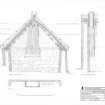 |
On-line Digital Images |
DP 043401 |
Digital copy of drawing of 'Hangin' lum' detail at cruck-framed cottage, Auchtavan. |
26/3/1998 |
Item Level |
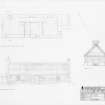 |
On-line Digital Images |
DP 042769 |
Plan, North elevation and section of woolmill cottage at Knockando, Morayshire. |
9/2007 |
Item Level |
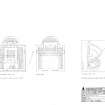 |
On-line Digital Images |
SC 1132017 |
Ground floor plan, Gallery floor plan and Site plan of Church |
7/2006 |
Item Level |
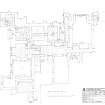 |
On-line Digital Images |
SC 1132019 |
Ground floor plan |
10/2008 |
Item Level |
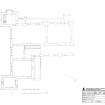 |
On-line Digital Images |
SC 1132021 |
First floor plan (partial) |
10/2008 |
Item Level |
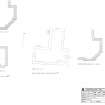 |
On-line Digital Images |
SC 1132307 |
Plan and Profile of door jamb |
7/2004 |
Item Level |
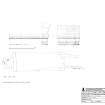 |
On-line Digital Images |
SC 1132309 |
Plan and detail of capital |
7/2004 |
Item Level |
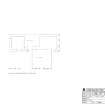 |
On-line Digital Images |
SC 1132312 |
Plan |
8/2004 |
Item Level |
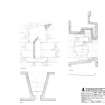 |
On-line Digital Images |
SC 1132314 |
Detail of ogee headed lancet window |
8/2004 |
Item Level |
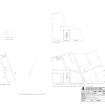 |
On-line Digital Images |
SC 1132512 |
Ground floor plan showing relationship to cellar plan, First floor plan, Vaulted cellar plan and Section |
5/2007 |
Item Level |
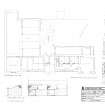 |
On-line Digital Images |
SC 1132514 |
Ground plan, hay-loft plan above East end Coach House and Section, room plan above pend and stable details |
12/2004 |
Item Level |
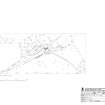 |
On-line Digital Images |
SC 1132516 |
Site plan |
12/2004 |
Item Level |
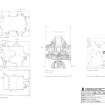 |
On-line Digital Images |
SC 1132330 |
Ground floor plan, First floor plan and Second floor plan, Section and Site plan |
3/2005 |
Item Level |
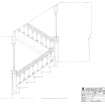 |
On-line Digital Images |
SC 1132333 |
Drawing of stair detail at Preston Lodge, Cupar. |
2/2006 |
Item Level |
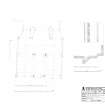 |
On-line Digital Images |
SC 1132335 |
Stair plan and detail of door moulding |
2/2006 |
Item Level |
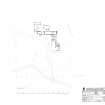 |
On-line Digital Images |
SC 1132340 |
Site plan |
10/1995 |
Item Level |
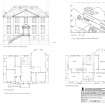 |
On-line Digital Images |
SC 1132523 |
Ground floor plan, Basement floor plan, South elevation and Site plan |
10/1997 |
Item Level |
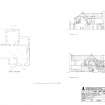 |
On-line Digital Images |
SC 1132525 |
Ground floor plan and sections |
7/2004 |
Item Level |
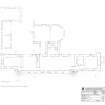 |
On-line Digital Images |
SC 1132347 |
Ground plan |
9/1995 |
Item Level |
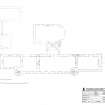 |
On-line Digital Images |
SC 1132359 |
First floor plan |
9/1995 |
Item Level |
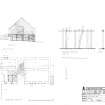 |
On-line Digital Images |
SC 1132532 |
Barn Ground floor plan and Section, Elevation of cattle stocks |
7/2004 |
Item Level |
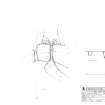 |
On-line Digital Images |
SC 1132534 |
Bridge plan and section |
7/2004 |
Item Level |




























