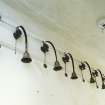 |
On-line Digital Images |
DP 194378 |
Detail of service bells in corridor of north east wing. |
26/5/2014 |
Item Level |
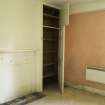 |
On-line Digital Images |
DP 194381 |
Former Butler's Pantry, view from west. |
26/5/2014 |
Item Level |
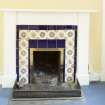 |
On-line Digital Images |
DP 194384 |
Detail of fireplace in living room in north west range. |
26/5/2014 |
Item Level |
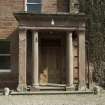 |
On-line Digital Images |
DP 194387 |
Exterior. Detail of main door. |
26/5/2014 |
Item Level |
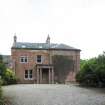 |
On-line Digital Images |
DP 194389 |
Exterior. General view up the driveway to show the north west elevation taken from the north west. |
26/5/2014 |
Item Level |
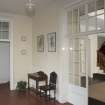 |
On-line Digital Images |
DP 194303 |
Ground floor, entrance hall, view from west |
10/12/2013 |
Item Level |
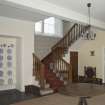 |
On-line Digital Images |
DP 194304 |
Ground floor, hall, view from west |
10/12/2013 |
Item Level |
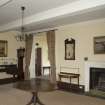 |
On-line Digital Images |
DP 194305 |
Ground floor, hall, view from north |
10/12/2013 |
Item Level |
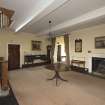 |
On-line Digital Images |
DP 194306 |
Ground floor, hall and staircase, view from north |
10/12/2013 |
Item Level |
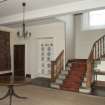 |
On-line Digital Images |
DP 194308 |
Ground floor, hall and staircase, view from south |
10/12/2013 |
Item Level |
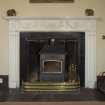 |
On-line Digital Images |
DP 194309 |
Ground floor, hall, detail of fireplace |
10/12/2013 |
Item Level |
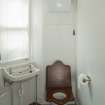 |
On-line Digital Images |
DP 194310 |
Ground floor, w.c. , view from south east |
10/12/2013 |
Item Level |
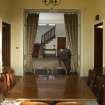 |
On-line Digital Images |
DP 194311 |
Ground floor, dining room with hall beyond, view from south west |
10/12/2013 |
Item Level |
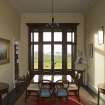 |
On-line Digital Images |
DP 194312 |
Ground floor, dining room, view from north east |
10/12/2013 |
Item Level |
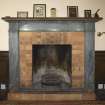 |
On-line Digital Images |
DP 194313 |
Ground floor, library, detail of fireplace |
10/12/2013 |
Item Level |
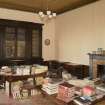 |
On-line Digital Images |
DP 194314 |
Ground floor, library, view from south |
10/12/2013 |
Item Level |
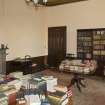 |
On-line Digital Images |
DP 194315 |
Ground floor, library, view from west |
10/12/2013 |
Item Level |
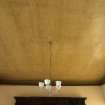 |
On-line Digital Images |
DP 194316 |
Ground floor, library, painted ceiling, view from south east |
10/12/2013 |
Item Level |
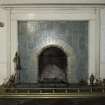 |
On-line Digital Images |
DP 194318 |
Ground floor, drawing room, detail of fireplace |
10/12/2013 |
Item Level |
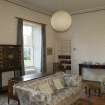 |
On-line Digital Images |
DP 194320 |
Ground floor, drawing room, view from east |
10/12/2013 |
Item Level |
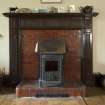 |
On-line Digital Images |
DP 194323 |
Ground floor, living room / kitchen, detail of fireplace with stove |
10/12/2013 |
Item Level |
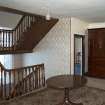 |
On-line Digital Images |
DP 194325 |
1st floor, landing, view from west |
10/12/2013 |
Item Level |
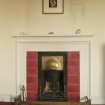 |
On-line Digital Images |
DP 194328 |
1st floor, west bedroom, detail of fireplace |
10/12/2013 |
Item Level |
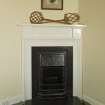 |
On-line Digital Images |
DP 194330 |
1st floor, west bedroom dressing room, detail of fireplace |
10/12/2013 |
Item Level |





























