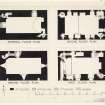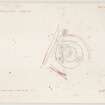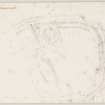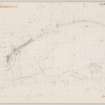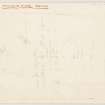Selkirkshire Inventory (1957)
551 1/4/1/14
Description Selkirkshire Inventory (1957)
Collection Records of the Royal Commission on the Ancient and Historical Monuments of Scotland (RCAHMS), Edinbu
Catalogue Number 551 1/4/1/14
Category All Other
Permalink http://canmore.org.uk/collection/1336433





