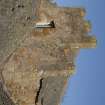 |
On-line Digital Images |
DP 151383 |
Detail of castellated gable on roofline of South-East elevation. |
2/2013 |
Item Level |
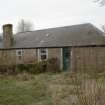 |
On-line Digital Images |
DP 151384 |
Detail of castellated gable on roofline of South-East elevation. |
2/2013 |
Item Level |
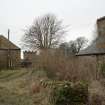 |
On-line Digital Images |
DP 151385 |
View from cottage to north of steading, looking back to the rear of the south east range, taken from north east. |
2/2013 |
Item Level |
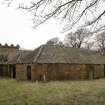 |
On-line Digital Images |
DP 151387 |
View of north west range of cattle courts, taken from north east. |
2/2013 |
Item Level |
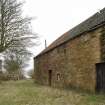 |
On-line Digital Images |
DP 151388 |
Oblique view looking along the north west elevation of the south east range, taken from the south. |
2/2013 |
Item Level |
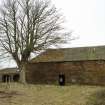 |
On-line Digital Images |
DP 151390 |
View looking along the north east elevation of the north west range, towards the two storey barn of the south east range. |
2/2013 |
Item Level |
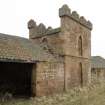 |
On-line Digital Images |
DP 151392 |
Oblique view along the castellated south west (front) elevation of the steading, taken from the west. |
2/2013 |
Item Level |
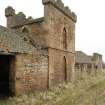 |
On-line Digital Images |
DP 151393 |
Oblique view along the castellated south west (front) elevation of the steading, taken from the west. |
2/2013 |
Item Level |
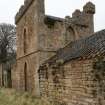 |
On-line Digital Images |
DP 151396 |
Oblique view looking along the south west elevation to the central castellated dovecot, taken from south-east. |
2/2013 |
Item Level |
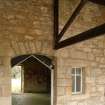 |
On-line Digital Images |
DP 151397 |
View of former external wall and openings of the two storey barn within the south east range, now enclosed by later additions. |
2/2013 |
Item Level |
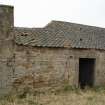 |
On-line Digital Images |
DP 151398 |
View of south corner of the south east elevation, showing doorway and structural movement. |
2/2013 |
Item Level |
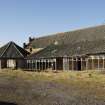 |
On-line Digital Images |
DP 151380 |
View of the horse engine and south-east range, taken from east. |
2/2013 |
Item Level |
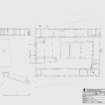 |
On-line Digital Images |
SC 1342266 |
Cambo Farm: Ground Plan at 1:200 |
1/2013 |
Item Level |
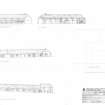 |
On-line Digital Images |
SC 1342273 |
Cambo Farm: Elevations at 1:200. Sectional elevation of cartshed at East end, East elevation, sectional North elevation in yard and South elevation. Z vent detail at 1:5 |
6/2013 |
Item Level |
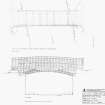 |
On-line Digital Images |
SC 1342275 |
Cambo Estate: Plan and Elevation of Cast Iron Footbridge at 1:20 |
6/2013 |
Item Level |
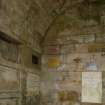 |
On-line Digital Images |
DP 151368 |
View into west corner of the Cambo estate mausoleum, showing the back wall and full height of the stone vault. |
|
Item Level |
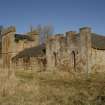 |
On-line Digital Images |
DP 151377 |
View looking along the south-west elevation of East Newhall farm, takem from east. |
2/2013 |
Item Level |
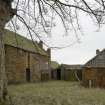 |
On-line Digital Images |
DP 151386 |
View looking into the corner meeting point of the south east and south west ranges, taken from the north. |
2/2013 |
Item Level |
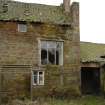 |
On-line Digital Images |
DP 151389 |
View of openings on north west elevation of the two storey barn within the south east range. |
2/2013 |
Item Level |
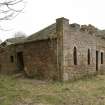 |
On-line Digital Images |
DP 151391 |
View looking onto the corner of the north west and south west ranges of the Steading, taken from the west. |
2/2013 |
Item Level |
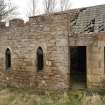 |
On-line Digital Images |
DP 151394 |
View of pavilion with castellated roofline to west end of south-west (front) elevation. |
2/2013 |
Item Level |
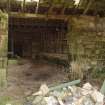 |
On-line Digital Images |
DP 151395 |
View into cattle court within the north west range, taken from south west. |
2/2013 |
Item Level |
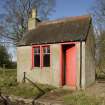 |
On-line Digital Images |
DP 151351 |
General view of curling house from South. |
28/2/2013 |
Item Level |
|
Prints and Drawings |
DC 51418 |
Cambo Farm: Ground Plan at 1:200 |
1/2013 |
Item Level |




























