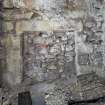 |
On-line Digital Images |
DP 147386 |
Interior. Detail of earlier door opening now located midway between first and second floors on the NE (gable) wall, taken from the second floor. |
23/11/2012 |
Item Level |
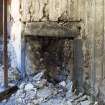 |
On-line Digital Images |
DP 147387 |
Interior. View of fireplace on NE (gable) wall at second floor level. |
23/11/2012 |
Item Level |
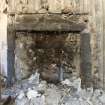 |
On-line Digital Images |
DP 147388 |
Interior. View of fireplace on NE (gable) wall at second floor level. |
23/11/2012 |
Item Level |
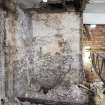 |
On-line Digital Images |
DP 147389 |
Interior. View of earlier stonework in E corner of building, including doorway sitting between first and second floors on lower left wall, taken at second floor level. |
23/11/2012 |
Item Level |
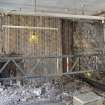 |
On-line Digital Images |
DP 147391 |
Interior. General view of NE (gable) wall at second floor level, with earlier walls to right. |
23/11/2012 |
Item Level |
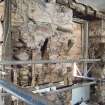 |
On-line Digital Images |
DP 147393 |
Interior. View of cut-off roof trusses projecting from SE (rear) wall at second floor level. |
23/11/2012 |
Item Level |
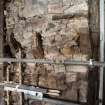 |
On-line Digital Images |
DP 147394 |
Interior. View of cut-off roof trusses projecting from heightened SE (rear) wall at second floor level. |
23/11/2012 |
Item Level |
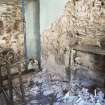 |
On-line Digital Images |
DP 147396 |
Interior. View looking along SW (gable) wall at second floor level. |
23/11/2012 |
Item Level |
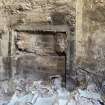 |
On-line Digital Images |
DP 147399 |
Interior. View of fireplace in SW (gable) wall of second floor |
23/11/2012 |
Item Level |
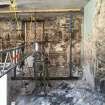 |
On-line Digital Images |
DP 147401 |
Interior. View within the second floor looking towards S end of SE wall. |
23/11/2012 |
Item Level |
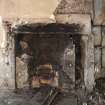 |
On-line Digital Images |
DP 147402 |
Interior. Detail of fireplace, first floor.
Interior. View of fireplace within the SW (interior gable) wall at first floor level.
|
23/11/2012 |
Item Level |
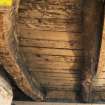 |
On-line Digital Images |
DP 147405 |
Interior. view of (possibly re-used) ceiling beams supporting the second floor. |
23/11/2012 |
Item Level |
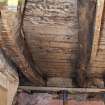 |
On-line Digital Images |
DP 147406 |
Interior. view of (possibly re-used) ceiling beams supporting the second floor. |
23/11/2012 |
Item Level |
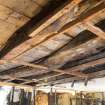 |
On-line Digital Images |
DP 147407 |
Interior. view of (possibly re-used) ceiling beams supporting the second floor. |
23/11/2012 |
Item Level |
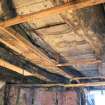 |
On-line Digital Images |
DP 147408 |
Interior. view of (possibly re-used) ceiling beams supporting the second floor. |
23/11/2012 |
Item Level |
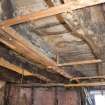 |
On-line Digital Images |
DP 147409 |
Interior. view of (possibly re-used) ceiling beams supporting the second floor. |
23/11/2012 |
Item Level |
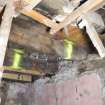 |
On-line Digital Images |
DP 147410 |
Interior. view of (possibly re-used) ceiling beams supporting the second floor. |
23/11/2012 |
Item Level |
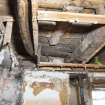 |
On-line Digital Images |
DP 147413 |
Interior. view of (possibly re-used) ceiling beams supporting the second floor. |
23/11/2012 |
Item Level |
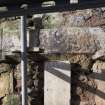 |
On-line Digital Images |
DP 147415 |
View of earlier ashlar re-used as a lintel within the SE (rear) wall. |
23/11/2012 |
Item Level |
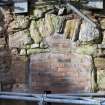 |
On-line Digital Images |
DP 147417 |
View of earlier opening, with relieving arch, in SE (rear) wall. |
23/11/2012 |
Item Level |
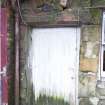 |
On-line Digital Images |
DP 147419 |
View of door at ground floor level of SE (rear) wall |
23/11/2012 |
Item Level |
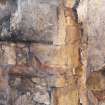 |
On-line Digital Images |
DP 147421 |
Interior. View of re-used capital set into fireplace of ground floor. |
23/11/2012 |
Item Level |
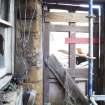 |
On-line Digital Images |
DP 147423 |
View of door within wall of former building abutting to SE |
23/11/2012 |
Item Level |
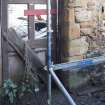 |
On-line Digital Images |
DP 147425 |
View of stonework within wall of former building abutting to the SE at rear of 31 High Street. |
23/11/2012 |
Item Level |





























