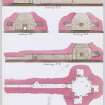Pricing Change
New pricing for orders of material from this site will come into place shortly. Charges for supply of digital images, digitisation on demand, prints and licensing will be altered.
Chambered cairns and barrows in Orkney.
551 249/2/4/4
Description Chambered cairns and barrows in Orkney.
Date 1850 to 1880
Collection Records of the Society of Antiquaries of Scotland, Edinburgh, Scotland
Catalogue Number 551 249/2/4/4
Category All Other
Scope and Content Plans, sections and sketches of Oram's Fancy, Nistaben,
Accession Number 1975/12
External Reference SAS 21, 30, 32, 170, 487, 493
Permalink http://canmore.org.uk/collection/1271733




















