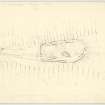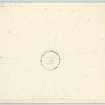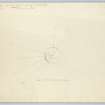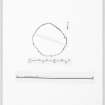|
All Other |
551 1/4/1/26 |
Records from excavations by RCAHMS in support of the County Inventory programme |
1930 |
Sub-Group Level |
|
All Other |
551 1/4/1/21 |
Argyllshire Inventory, Volume 4, Iona (1982) |
|
Sub-Group Level |
 |
On-line Digital Images |
DP 154951 |
Plane-table survey of fort at Dun Mor, Knapdale. |
4/5/1959 |
Item Level |
 |
On-line Digital Images |
DP 154959 |
RCAHMS Plane table survey: cairn at Glasvaar, Argyll. |
7/5/1959 |
Item Level |
 |
On-line Digital Images |
DP 154960 |
Plane table survey: cairn at Dun Fhuarlit. |
8/5/1959 |
Item Level |
 |
On-line Digital Images |
DP 173051 |
Coll, Kilbride.
General plan of site. |
c. 1974 |
Item Level |
|
Prints and Drawings |
BUD 21/1 |
Plan of excavation at Hilton for DN Marshall by IG Scott (RCAHMS). |
c. 1976 |
Item Level |
|
Prints and Drawings |
PBD 234/2 |
Plane Table Survey: Indeterminate Remains, Posso Craig |
13/7/1962 |
Item Level |
|
Prints and Drawings |
PBD 233/2 |
Plane Table Survey: Indeterminable Remains, Hundleshope. |
24/6/1957 |
Item Level |
|
Prints and Drawings |
DC 31533 |
Plane table survey of cairn at Dun Fhuarlit. |
8/5/1959 |
Item Level |
|
Prints and Drawings |
DC 31534 |
RCAHMS Plane table survey of cairn at Glasvaar, Argyll. |
7/5/1959 |
Item Level |
|
Photographs and Off-line Digital Images |
AG 220 |
Barbreck House
Detail of urn finial on parapet |
1961 |
Item Level |
|
Photographs and Off-line Digital Images |
AG 228 |
Argyll, Barbreck House.
Dining Room, fireplace. |
1961 |
Item Level |
|
Photographs and Off-line Digital Images |
AG 229 |
Argyll, Barbreck House.
Dining Room, doorcase and dado. |
1961 |
Item Level |
|
Photographs and Off-line Digital Images |
AG 221 |
Argyll, Barbreck House.
View of principal staircase. |
1961 |
Item Level |
|
Photographs and Off-line Digital Images |
AG 225 |
Argyll, Barbreck House.
General view of interior of drawing room. |
1961 |
Item Level |
|
Photographs and Off-line Digital Images |
AG 223 |
Argyll, Barbreck House.
View of principal staircase from above. |
1961 |
Item Level |
|
Photographs and Off-line Digital Images |
AG 222 |
Argyll, Barbreck House.
View of principal staircase. |
1961 |
Item Level |
|
Photographs and Off-line Digital Images |
AG 224 |
Argyll, Barbreck House.
Principal staircase. Detail of balustrade. |
1961 |
Item Level |
|
Photographs and Off-line Digital Images |
AG 226 |
Argyll, Barbreck House.
Drawing room - firpeplace. |
1961 |
Item Level |
|
Photographs and Off-line Digital Images |
AG 227 |
Argyll, Barbreck House.
Drawing room - view of ceiling. |
1961 |
Item Level |
|
Photographs and Off-line Digital Images |
AG 238 |
Argyll, Barbreck House.
Fireplace in 2nd floor bedroom, centrefront. |
1961 |
Item Level |
|
Photographs and Off-line Digital Images |
AG 231 |
Argyll, Barbreck House.
Dining room ceiling details. |
1961 |
Item Level |
|
Photographs and Off-line Digital Images |
AG 232 |
Argyll, Barbreck House.
Dining room ceiling details. |
1961 |
Item Level |









