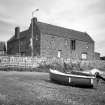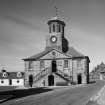|
Photographs and Off-line Digital Images |
A 7743 |
Viewof Ayton Castle from E. |
4/1984 |
Item Level |
|
Photographs and Off-line Digital Images |
A 7746 |
View of Ayton Castle from SSW. |
4/1984 |
Item Level |
|
Photographs and Off-line Digital Images |
A 7747 |
View of Ayton Castle from SE. |
4/1984 |
Item Level |
|
Photographs and Off-line Digital Images |
A 7748 |
View of Ayton Castle from S. |
4/1984 |
Item Level |
|
Photographs and Off-line Digital Images |
A 7749 |
View of Ayton Castle from NNE. |
4/1984 |
Item Level |
|
Photographs and Off-line Digital Images |
A 7750 |
View of courtyard from W. |
4/1984 |
Item Level |
|
Photographs and Off-line Digital Images |
ED 13918 |
View of auditorium from East |
18/11/1981 |
Item Level |
|
Photographs and Off-line Digital Images |
ED 13919 |
View of auditorium from West |
18/11/1981 |
Item Level |
|
Photographs and Off-line Digital Images |
ED 13920 |
View of colonnade from South East |
18/11/1981 |
Item Level |
|
Photographs and Off-line Digital Images |
ED 13921 |
View of corridor from North |
18/11/1981 |
Item Level |
|
Photographs and Off-line Digital Images |
ED 13922 |
View of foyer from East |
18/11/1981 |
Item Level |
|
Photographs and Off-line Digital Images |
C 43771 CN |
View of centre stand from north, East Road Stadium, Edinburgh |
1/6/1994 |
Item Level |
|
Photographs and Off-line Digital Images |
D 8737 |
Copy of an illustration of 3 carved stones, one in situ with church behind (from SW).
From J Stuart, The Sculptured Stones of Scotland, vol. ii, 1867, plate lxiii. |
1867 |
Item Level |
|
Photographs and Off-line Digital Images |
C 43798 CN |
View of tunnel entrance to pitch at Easter Road Stadium, Hibernian F.C., Edinburgh. |
1/6/1994 |
Item Level |
|
Photographs and Off-line Digital Images |
C 32954 |
Glasgow, Bellahouston Park, 1938 Empire Exhibition, Roman Catholic Pavillion.
General view of Catholic Pavilion |
1938 |
Item Level |
|
Photographs and Off-line Digital Images |
C 32969 |
General view of entrance to Catholic Pavilion |
1938 |
Item Level |
|
Prints and Drawings |
DC 9552 |
Basement plan.
Signed "Carr & Howard, Architects, Old Brompton Road, SW7. Drawing No.22. Jan. 1950" |
1/1952 |
Item Level |
|
Prints and Drawings |
DC 9553 |
Ground floor plan.
Signed "Carr & Howard, Architects, Old Brompton Road, SW7. Drawing No.5. Jan. 1950."
Revised August 1952, November 1952 and February 1953 |
1/1950 |
Item Level |
|
Prints and Drawings |
DC 9554 |
First floor plan.
Signed "Carr & Howard, Architects, Old Brompton Road, SW7. Drawing No.6. Jan. 1950."
Revised August 1952, November 1952 and February 1953 |
1/1950 |
Item Level |
 |
On-line Digital Images |
SC 336421 |
View from SW. |
29/9/1992 |
Item Level |
|
Prints and Drawings |
DC 9555 |
Second floor plan.
Signed "Carr & Howard, Architects, Old Brompton Road, SW7. Drawing No.7. Jan. 1950."
Revised November 1952 and February 1953 |
1/1950 |
Item Level |
 |
On-line Digital Images |
SC 336429 |
View of Sanquhar Tolbooth from E. |
17/7/1990 |
Item Level |
|
Prints and Drawings |
DC 9567 |
Council Chamber Block - First floor plan, second stage
Signed "Carr & Howard, Architects, 14 Lynedoch Place, Edinburgh. Drawing No.342. Sept '53."
|
9/1953 |
Item Level |
|
Prints and Drawings |
DC 9568 |
Council Chamber Block - Second floor, stage two
Signed "Carr & Howard, Architects, 14 Lynedoch Place, Edinburgh. Drawing No.343. Sept '53."
|
9/1953 |
Item Level |







