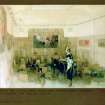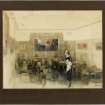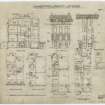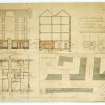Pricing Change
New pricing for orders of material from this site will come into place shortly. Charges for supply of digital images, digitisation on demand, prints and licensing will be altered.
551 3/4
Description Projects of the 1930s
Date 1930 to 1939
Collection Records of A A Foote and Son, architects, Edinburgh, Scotland
Catalogue Number 551 3/4
Category All Other
Permalink http://canmore.org.uk/collection/1528809
Collection Hierarchy - Group Level
Collection Level (551 3) Records of A A Foote and Son, architects, Edinburgh, Scotland
> Group Level (551 3/4) Projects of the 1930s
| Preview | Category | Catalogue Number | Title | Date | Level |
|---|---|---|---|---|---|
 |
On-line Digital Images | SC 751799 | Perspective sketch of coffee room interior for Messrs John Sinclair Limited, 90A Princes Street, Edinburgh. | 1937 | Item Level |
 |
On-line Digital Images | DP 061452 | Drawing of Edinburgh, 90A Princes Street, coffee room for Messrs John Sinclair Limited. Perspective sketch of coffee room interior. | 1937 | Item Level |
 |
On-line Digital Images | DP 089181 | Edinburgh, No.5 Lansdowne Crescent. Front and back elevations, section AB, basement, first, second, entresole and street floor plans. Titled: 'No.5 Lansdowne Crescent, Edinburgh. Proposed Conversion Into Two Houses.' Insc: 'Drawing No.1.' ' Architect, 106 Hanover St., Edinburgh.' Signed: 'Alex A. Foote A.R.I.B.A. F.R.I.A.S.' | 6/1930 | Item Level |
 |
On-line Digital Images | DP 356731 | Edinburgh, 110-112 Gorgie Road. Block plan, plan, section and elevations. Titled: 'Alterations At Nos. 110 & 112 Gorgie Road Edinburgh For Alexander Glass Esq'. Insc: 'Drawing No.1'. 'A.R.I.B.A. F.R.I.A.S. Architect 106 Hanover St. Edinburgh March 1932'. Signed: 'Alex A. Foote' | 3/1932 | Item Level |
| Manuscripts | AAF 1930/2/1/1 | Dean of Guild Court Act and Warrant in favour of Robert Steel for the conversion of house into two dwellings. | 1930 | Item Level | |
| Manuscripts | AAF 1930/3/1/1 | Dean of Guild Court Act and Warrant in favour of William Crockett Miller Thomas for the erection of a house and garage. | 1931 | Item Level | |
| Manuscripts | AAF 1930/3/1/2 | Dean of Guild Court Notice of the Completion of a Building. | 1931 | Item Level | |
| Manuscripts | AAF 1930/4/1/1 | Dean of Guild Court Act and Warrant in favour of Edwin Graham Adair, Margaret Crombie Bell and James Marlowe of A Swan Watson for the conversion of shop to photographic showroom and studio. | 1932 | Item Level | |
| Manuscripts | AAF 1930/5/1/1 | Dean of Guild Court Act and Warrant in favour of Mrs Isabella Sarah Dempster for alterations and the erection of a garage at the Bruntsfield Hotel. | 1934 | Item Level | |
| Manuscripts | AAF 1930/6/1/1 | Dean of Guild Court Act and Warrant in favour of A E C Harrison Kirkland to convert house into four separate dwellings. | 1938 | Item Level | |
| Manuscripts | AAF 1930/7/1/1 | Record of assistants and apprentices engaged in work the for architect Alexander Allan Foote from 1922 to 1937. | c. 1930 | Item Level | |
| Print Room | E 26106 | Edinburgh, 90A Princes Street, coffee room for Messrs John Sinclair Limited. Photographic copy showing perspective sketch of coffee room interior. | 1937 | Item Level | |
| Print Room | E 26107 CN | Edinburgh, 90A Princes Street, coffee room for Messrs John Sinclair Limited. Photographic copy showing perspective sketch of coffee room interior. | 1937 | Item Level | |
| Prints and Drawings | DC 10457 | Preston, Factory. North elevation, West elevation, and two other elevations. | c. 1930 | Item Level | |
| Prints and Drawings | DC 10384 | Edinburgh, No.5 Lansdowne Crescent. Front and back elevations, section AB, basement, first, second, entresole and street floor plans. Titled: 'No.5 Lansdowne Crescent, Edinburgh. Proposed Conversion Into Two Houses.' Insc: 'Drawing No.1.' ' Architect, 106 Hanover St., Edinburgh.' Signed: 'Alex A. Foote A.R.I.B.A. F.R.I.A.S.' | 6/1930 | Item Level | |
| Prints and Drawings | DC 10377 | Edinburgh, 14 Gloucester Place. Plans, sections and elevations showing proposed conversion into three houses. Titled: 'No.14 Gloucester Place, Edinburgh Proposed Conversion Into 3 Houses For Andrew Arnott Esq.'. Insc: 'Drawing No.1'. 'A.R.I.B.A. F.R.I.A.S. Architect 106 Hanover Street Edinburgh July 1932'. | 7/1932 | Item Level | |
| Prints and Drawings | DC 10378 | Edinburgh, 190 St. John's Road, Corley Grange. Block plan, plans, section and elevation of house, with annotations. Titled: 'Corley Grange, St. John's Road, Corstorphine, Edinburgh'. 'Proposed Conversion Into 2 Houses For Thomas W. Beach Esq.'. Insc: 'F.R.I.A.S. A.R.I.B.A. Architect & Surveyor 106 Hanover Street Edinburgh April '31'. Signed: 'Alec A. Foote'. | 4/1931 | Item Level | |
| Prints and Drawings | DC 10379 | Edinburgh, 190 St. John's Road, Corley Grange. Plan of shop front, and details of shop fittings. Titled: 'Shop Premises At St. John's Road, Corstorphine, Edinburgh'. '1/2" Scale Details Of Shop Fittings, Etc. For J. Hume Fairbairn Esq., Pharmacist'. Insc: 'Drawing No. 1'. 'Alex. Allan Foote A.R.I.B.A. Architect 106 Hanover Street Edinburgh'. | c. 1931 | Item Level | |
| Prints and Drawings | DC 10380 | Edinburgh, Corstorphine, St, John's Road. Details of shop fittings. Titled: 'Shop Premises At St. John's Road, Corstorphine, Edinburgh'. '1/2" Scale Details Of Shop Fittings, Etc. For J. Hume Fairbairn Esq., Pharmacist'. Insc: 'Drawing No. 2'. 'Alex. Allan Foote A.R.I.B.A. Architect 106 Hanover Street Edinburgh'. | c. 1931 | Item Level | |
| Prints and Drawings | DC 10386 | Edinburgh, 16 Merchiston Avenue. Front, back and side elevations, sections AB and through vestibule, first, ground, and lower ground floor plans. Titled: 'No.16 Merchiston Avenue, Edinburgh. Proposed Conversion into Two Houses, for C.F.B. Richardson, Esq're.' Insc: 'Drawing No.1.' 'Architect, 106 Hanover St., Edinburgh.' Signed: 'Alex A. Foote. A.R.I.B.A., F.R.I.B.A.' | 2/1930 | Item Level | |
| Prints and Drawings | DC 10458 | Plan of hospital and grounds. | c. 1938 | Item Level | |
| Prints and Drawings | DC 10456 | Preston, Factory. Plans, section and elevations. Insc: 'Mo[...]l House'. 'Preston'. | c. 1930 | Item Level | |
| Prints and Drawings | DC 10342 | Edinburgh, 110-112 Gorgie Road. Block plan, plan, section and elevations. Titled: 'Alterations At Nos. 110 & 112 Gorgie Road Edinburgh For Alexander Glass Esq'. Insc: 'Drawing No.1'. 'A.R.I.B.A. F.R.I.A.S. Architect 106 Hanover St. Edinburgh March 1932'. Signed: 'Alex A. Foote' | 3/1932 | Item Level | |
| Prints and Drawings | DC 10394 | Edinburgh, 279-293 St. John's Road. Back elevation and first floor plan of proposed block of shops and houses. Titled: 'Proposed Block of Shops and Houses for Alexr. Glass Esq. at Nos. 279-293 St. John's Road Corstorphine Edinburgh'. Insc: 'Deviation Plan'. 'Drawing No.3'. 'A.R.I.B.A. F.R.I.A.S. Architect 106 Hanover St. Edinburgh Oct./32 Deviation Feb./33'. Signed: 'Alex. A. Foote'. | 10/1932 | Item Level |





