|
All Other |
551 249/463/1 |
Sketchbook |
|
Batch Level |
|
All Other |
DC 68079 |
Note of discovery of a tomb in Straiton Kirk, Maybole, Ayrshire. By Mr Hunter Blair Aug: 25. 1898. See MacGibbon & Ross III. 396. |
25/8/1898 |
Item Level |
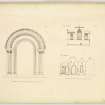 |
On-line Digital Images |
DP 227556 |
Drawing of East and West elevations and elevation of doorway, St Giles Cathedral, Edinburgh |
|
Item Level |
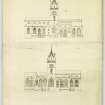 |
On-line Digital Images |
DP 227557 |
Drawing of North and South elevations, St Giles Cathedral, Edinburgh |
|
Item Level |
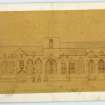 |
On-line Digital Images |
DP 227558 |
Drawing of South elevation, St Giles Cathedral, Edinburgh |
c. 1821 |
Item Level |
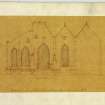 |
On-line Digital Images |
DP 227559 |
Drawing of West elevation, St Giles Cathedral, Edinburgh |
c. 1821 |
Item Level |
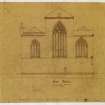 |
On-line Digital Images |
DP 227560 |
Drawing of East elevation, St Giles Cathedral, Edinburgh |
1821 |
Item Level |
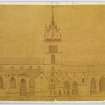 |
On-line Digital Images |
DP 227561 |
Drawing of North elevation, St Giles Cathedral, Edinburgh |
c. 1821 |
Item Level |
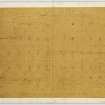 |
On-line Digital Images |
DP 227562 |
Plan of St Giles Cathedral, Edinburgh |
c. 1821 |
Item Level |
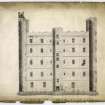 |
On-line Digital Images |
DP 227563 |
Drawing of north elevation of courtyard, Linlithgow Palace. |
|
Item Level |
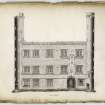 |
On-line Digital Images |
DP 227564 |
Drawing of south elevation of courtyard, Linlithgow Palace. |
|
Item Level |
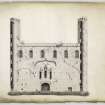 |
On-line Digital Images |
DP 227565 |
Drawing of east elevation of courtyard, Linlithgow Palace. |
|
Item Level |
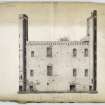 |
On-line Digital Images |
DP 227566 |
Drawing of west elevation of courtyard, Linlithgow Palace. |
|
Item Level |
|
Manuscripts |
MS 28/463/9 |
Sketchbook Titled "Caudebec". Contains Detailed Architectural Skeches. (1.) St. Arnould (2.) Caudebec (3.) St. Wandrille (4.) Yainville (5.) St. Gertrude (6-7.) Villeguier (8-9.) Caudebec (10-13.) St. Wandrille (15.) Vatteville (16.) Caudebec (17.) Norville (18.) Montivillers (19.) Petit Andeleys (20.) Chateau Gaillard (21-22.) Audelys (23.) Limay (24-25.) Beauvais. |
1896 |
Item Level |
|
Manuscripts |
MS 28/463/10 |
Sketchbook. Pencil Sketches of Bruges, Les Halles and Ypres.
(1.) Porte Ste Croix (2.) Nieuport - Les Halles (3.) Porte d'Ostend (4.) Rue St Amand (5.) The Belfry Tower (Belfort) (6-7.) Damme (8.) Hotel de Ville (9.) Damme (10.) Cannal View (11-13.) Museum (14.) Cannal (15.) Port de Gand (16.) Castle of the Count of Flanders - Ghent (17.) Malines (18.) Aalst (19-21.) Rue Carton - Ypres (22.) Hotel de Gared (23.) Maison des Templiers (24.) Audenarde (25.) Port D'Ostende (26.) Museum (27.) Convent in Aguille (28.) Fursses |
7/1897 |
Item Level |
|
Manuscripts |
MS 28/463/7 |
Sketchbook. Sketches of Various Ecclesiastical Building, Details and Ruins in Scotland. |
8/1893 |
Item Level |
|
Manuscripts |
MS 28/463/11 |
Sketchbook. France.
(1a.) Furnes (2a.) Convent-Bruges (3a.) Ponte de Marechal (4a.) Finial Detail Bruges ::
(1.) Church at Norville (2.) Church at Vatteville (3.) St Wandrille Monastery (5.) NotreDame de Caydebec en Caux (6.) Beauvais (7.) Hermitage of St Wandrille (8.) NotreDame de Caydebec en Caux (9.) Le Grand Andely Church (10.) St Georges de Boscherville (11.) Beauvais (12.) Villqvier Parish Church (13-14.) Cavdebec en Caux Details (15.) Bay of Chevet at Le Petit Andely (16.) Details. |
1896 |
Item Level |
|
Manuscripts |
MS 28/463/12 |
Sketchbook Titled "Whithorn, Glenluce Abbey and Rowallan". Scotland.
|
1898 |
Item Level |
|
Manuscripts |
MS 28/463/13 |
Sketchbook. Variety of Stone Carving Details and Interior Sketches. (1-3.) Abbey at Iona (4.) Chapter House, Iona (5-8.) St Oran's Chapel, Iona (9.) Kirk,Iona (10-15.) Abbey, Iona (16-17.) Unknown Locations (18.) Abbey, Iona. |
1894 |
Item Level |
|
Manuscripts |
MS 28/463/14 |
Sketchbook. Variety of Detail and Interior Sketches.
(1.) Glasgow Cathedral (2-6.) Melrose Abbey (7.) Unknown (8.) St Wandrille (9.) Xianville (10.) St Gertrude |
1896 |
Item Level |
|
Prints and Drawings |
EDD 6/168 |
Drawing of East and West elevations and elevation of doorway, St Giles Cathedral, Edinburgh |
|
Item Level |
|
Prints and Drawings |
EDD 6/169 |
Drawing of North and South elevations, St Giles Cathedral, Edinburgh |
|
Item Level |
|
Prints and Drawings |
EDD 6/172 |
Drawing of North elevation, St Giles Cathedral, Edinburgh |
c. 1821 |
Item Level |
|
Prints and Drawings |
WLD 28/72 |
Drawing of north elevation of courtyard, Linlithgow Palace. |
|
Item Level |
















