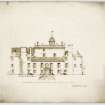 |
On-line Digital Images |
DP 099745 |
Drawing showing East elevation of Hatton House
From a portfolio of drawings titled: 'Hatton House, Alterations for William Whitelaw, Esq.' |
18/5/1917 |
Item Level |
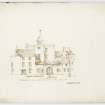 |
On-line Digital Images |
DP 099966 |
Drawing showing North elevation of Hatton House and detail of moulding to cellar door
From a portfolio of drawings titled: 'Hatton House, Alterations for William Whitelaw, Esq.'
|
18/5/1917 |
Item Level |
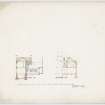 |
On-line Digital Images |
DP 099967 |
Drawing showing sections of Hatton House
From a portfolio of drawings titled: 'Hatton House, Alterations for William Whitelaw, Esq.'
Titled: 'Section AB', 'Section CD'
|
15/5/1917 |
Item Level |
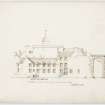 |
On-line Digital Images |
DP 099968 |
Drawing showing West elevation of Hatton House and details of garden door and cornice and jamb moulding of door
From a portfolio of drawings titled: 'Hatton House, Alterations for William Whitelaw, Esq.'
|
18/5/1917 |
Item Level |
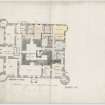 |
On-line Digital Images |
DP 099969 |
Drawing showing plan of ground floor of Hatton House showing alterations
From a portfolio of drawings titled: 'Hatton House, Alterations for William Whitelaw, Esq.'
|
11/5/1917 |
Item Level |
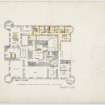 |
On-line Digital Images |
DP 099970 |
Drawing showing plan of first floor of Hatton House with alterations
From a portfolio of drawings titled: 'Hatton House, Alterations for William Whitelaw, Esq.' |
28/5/1917 |
Item Level |
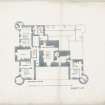 |
On-line Digital Images |
DP 099971 |
Drawing showing plan of second floor of Hatton House
From a portfolio of drawings titled: 'Hatton House, Alterations for William Whitelaw, Esq.'
|
12/5/1917 |
Item Level |
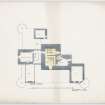 |
On-line Digital Images |
DP 099972 |
Drawing showing plan of third floor of Hatton House
From a portfolio of drawings titled: 'Hatton House, Alterations for William Whitelaw, Esq.'
|
14/5/1917 |
Item Level |
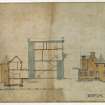 |
On-line Digital Images |
SC 1574020 |
Hatton House
Photographic copy of section and elevation of part of North front
Entitled: 'Section', 'North Elevation'
Dated: '16th May, 1917'
Black ink and colourwash |
16/5/1917 |
Item Level |
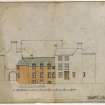 |
On-line Digital Images |
SC 1574021 |
Hatton House
Photographic copy of West elevation
Entitled: 'West Elevation'
Dated: '7th May, 1919'
Black ink and colourwash, with scale |
7/5/1919 |
Item Level |
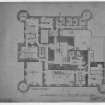 |
On-line Digital Images |
SC 1574022 |
Hatton House
Photographic copy of plan of first floor
Entitled: 'First Floor'
Dated: '2nd May 1919'
Balck ink and colourwash, with scale |
2/5/1919 |
Item Level |
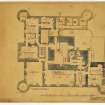 |
On-line Digital Images |
SC 1574023 |
Hatton House
Photographic copy of plan of first floor
Entitled: 'First Floor'
Dated: '2nd May 1919'
Balck ink and colourwash, with scale |
2/5/1919 |
Item Level |
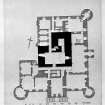 |
On-line Digital Images |
SC 1574024 |
Hatton House
Photographic copy of plan
Insc: 'Hatton House' |
1913 |
Item Level |
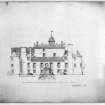 |
On-line Digital Images |
SC 1574106 |
Photographic copy of drawing showing East elevation of Hatton House
From a portfolio of drawings titled: 'Hatton House, Alterations for William Whitelaw, Esq.' |
18/5/1917 |
Item Level |
|
Prints and Drawings |
MLD 37/1 |
Hatton House
Plan
Insc: 'Hatton House' |
1913 |
Item Level |
|
Prints and Drawings |
MLD 37/3 |
Drawing showing East elevation of Hatton House
From a portfolio of drawings titled: 'Hatton House, Alterations for William Whitelaw, Esq.' |
18/5/1917 |
Item Level |
|
Prints and Drawings |
MLD 37/4 |
Drawing showing North elevation of Hatton House and detail of moulding to cellar door
From a portfolio of drawings titled: 'Hatton House, Alterations for William Whitelaw, Esq.'
|
18/5/1917 |
Item Level |
|
Prints and Drawings |
MLD 37/5 |
Drawing showing sections of Hatton House
From a portfolio of drawings titled: 'Hatton House, Alterations for William Whitelaw, Esq.'
Titled: 'Section AB', 'Section CD'
|
15/5/1917 |
Item Level |
|
Prints and Drawings |
MLD 37/6 |
Drawing showing West elevation of Hatton House and details of garden door and cornice and jamb moulding of door
From a portfolio of drawings titled: 'Hatton House, Alterations for William Whitelaw, Esq.'
|
18/5/1917 |
Item Level |
|
Prints and Drawings |
MLD 37/7 |
Drawing showing plan of ground floor of Hatton House showing alterations
From a portfolio of drawings titled: 'Hatton House, Alterations for William Whitelaw, Esq.'
|
11/5/1917 |
Item Level |
|
Prints and Drawings |
MLD 37/8 |
Drawing showing plan of first floor of Hatton House with alterations
From a portfolio of drawings titled: 'Hatton House, Alterations for William Whitelaw, Esq.' |
28/5/1917 |
Item Level |
|
Prints and Drawings |
MLD 37/9 |
Drawing showing plan of second floor of Hatton House
From a portfolio of drawings titled: 'Hatton House, Alterations for William Whitelaw, Esq.'
|
12/5/1917 |
Item Level |
|
Prints and Drawings |
MLD 37/10 |
Drawing showing plan of third floor of Hatton House
From a portfolio of drawings titled: 'Hatton House, Alterations for William Whitelaw, Esq.'
|
14/5/1917 |
Item Level |
|
Prints and Drawings |
MLD 37/11 |
Hatton House
West elevation
Entitled: 'West Elevation'
Dated: '7th May, 1919' |
7/5/1919 |
Item Level |



















