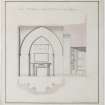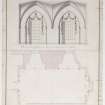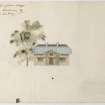551 359/4
Description DRAWINGS
Collection General Collection
Catalogue Number 551 359/4
Category All Other
Permalink http://canmore.org.uk/collection/1180432
Collection Hierarchy - Group Level
Collection Level (551 359) General Collection
> Group Level (551 359/4) DRAWINGS
| Preview | Category | Catalogue Number | Title | Date | Level |
|---|---|---|---|---|---|
 |
On-line Digital Images | DP 148691 | Edinburgh, Hailes Cottage. Plan of ground floor. | 1940 | Item Level |
 |
On-line Digital Images | DP 099531 | Student drawing showing a design for a classic centre. Edinburgh School of Applied Art. | 1901 | Item Level |
 |
On-line Digital Images | DP 099021 | Plans, sections and elevations of cottages in Eaglesham. | c. 1940 | Item Level |
 |
On-line Digital Images | DP 103555 | W elevation (restored). | 1937 | Item Level |
 |
On-line Digital Images | DP 103556 | E elevation (restored). | 1937 | Item Level |
 |
On-line Digital Images | DP 103557 | S elevation (restored). | 1937 | Item Level |
 |
On-line Digital Images | DP 103558 | N elevation (restored). | 1937 | Item Level |
 |
On-line Digital Images | DP 106208 | Drawing showing design for north and south elevations with addition of wings. | c. 1818 | Item Level |
 |
On-line Digital Images | DP 106224 | Drawing of St Leonards School, St Andrews, showing south elevation, plan and full size details of mouldings. Measured by F. Chatwin, A. Anderson. Traced by A. Anderson, Dundee School of Architecture. | c. 1950 | Item Level |
 |
On-line Digital Images | DP 102921 | Elevation of Yester House. Title: Marquis of Tweedales House | Item Level | |
 |
On-line Digital Images | DP 102931 | Digital copy of a design for the remodelling of the Eating Room at Sundrum Castle, Ayrshire. Insc:'Section of the chimney end for the eating room at Sundrum' s:'Jn Paterson Archt.' Annotated on panel above chimneypiece:'1797' Purchased with the assistance of the Art Fund, 2011. | c. 1797 | Item Level |
 |
On-line Digital Images | DP 102932 | Digital copy of a design for the remodelling of the Eating Room at Sundrum Castle, Ayrshire. Insc:'Plan and Section of the Window Side of the eating room at Sundrum' s:'Jn Paterson Archt.' Annotated on panel above chimneypiece:'1797' Purchased with the assistance of the Art Fund, 2011. | c. 1797 | Item Level |
 |
On-line Digital Images | DP 102933 | Digital copy of a design for the remodelling of the Eating Room at Sundrum Castle, Ayrshire. Insc:'Plan and Section of the Window Side of the eating room at Sundrum' s:'Jn Paterson Archt.' Annotated on panel above chimneypiece:'1797' Purchased with the assistance of the Art Fund, 2011. | c. 1797 | Item Level |
 |
On-line Digital Images | DP 108896 | Drawing showing plan of first floor with pencil annotations. Titled: 'Dalmore Distillery. Additions and alterations. Plan of First Floor'. | c. 1893 | Item Level |
 |
On-line Digital Images | DP 108897 | Drawings showing plan of second floor with pencil annotations. Titled: 'Dalmore Distillery. Additions and Alterations. Plan of Second Floor'. | c. 1893 | Item Level |
 |
On-line Digital Images | DP 108898 | Drawing showing plan of ground floor with pencil annotations. Titled: 'Dalmore Distillery. Additions and Alterations. Plan of Ground Floor'. | c. 1893 | Item Level |
 |
On-line Digital Images | DP 108899 | Drawing showing roof plans and sections with pencil annotations. Titled: 'Dalmore Distillery. Additions and Alterations. Roof Plan and Plan of Granary with Roof. Section thro Granaries at hoist'. | c. 1893 | Item Level |
 |
On-line Digital Images | DP 108900 | Drawing showing sections and plans. Titled: 'Dalmore Distillery. Additions and Alterations. Transverse Section of Tun Room; South Elevation of Tun Room; Plan shewing tops of Wash Backs and Refrigerator Room; Section thro Tun Room and Wash Charger Room; Plan of Ground Floor; Plan of Second Floor'. Signed and Dated: 'A Maitland & Sons Archts, Tain, May 1893'. | 5/1893 | Item Level |
 |
On-line Digital Images | DP 108901 | Drawing showing sections and elevation. Titled: 'Dalmore Distillery. Additions and Alterations. East Elevation; Section on Line A-B; Section on Line C-D; Section on Line E-F'. | c. 1893 | Item Level |
 |
On-line Digital Images | DP 108902 | Drawing showing sections and plans. Titled: 'Dalmore Distillery. Extension of Maltings and Granaries; Section on Line A-B; Section on Line C-D; Plan of Ground Floor; Plan of First Floor'. | c. 1893 | Item Level |
 |
On-line Digital Images | DP 108903 | Drawing showing sections and plan with pencil annotations. Titled: 'Dalmore Distillery. Mash House, Mill Room, Spirit Store, etc. Section on Line A-B; Section on Line C-D; Plan of Ground Floor'. | c. 1893 | Item Level |
 |
On-line Digital Images | DP 108904 | Drawing showing sections, elevations and plan with pencil annotations. Titled: ' Dalmore Distillery. Mash House, Mill Room, Spirit Store, etc. Section on Line E-F; Section on Line G-H; Plan of Upper Floors; South Elevation of Receiver Room; South Elevation of Mill Room and Spirit Store'. | c. 1893 | Item Level |
 |
On-line Digital Images | DP 108905 | Drawing showing elevation, plan and section. Titled: 'Dalmore Distillery. Mash House, Mill Room, Spirit Store, etc. Section thro Spirit Store; Elevation facing yard; Section of Coal Ho and Receiver Room; Plan of Roofs'. | c. 1893 | Item Level |
 |
On-line Digital Images | DP 108907 | Drawing showing sections, elevation and plans. Titled: 'Dalmore Distillery. Alterations Stillhouse No 1. Cross Section; Back Elevation; Longitudinal Section; Ground Plan; Upper Floor'. Dated: '20/5/21' | 20/5/1921 | Item Level |





